Innovative Architektur seit 1970
Hochschule für Film und Fernsehen – Potsdam
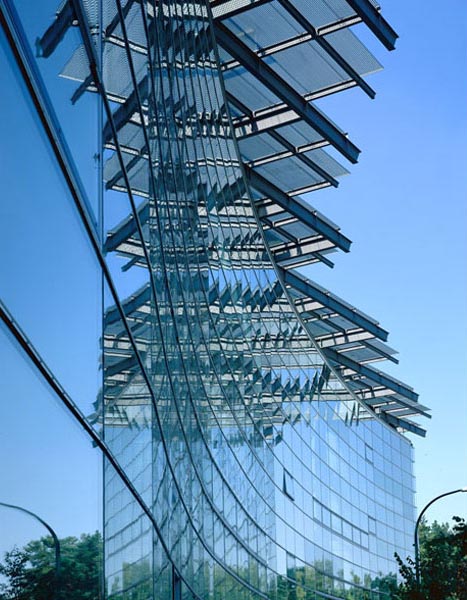

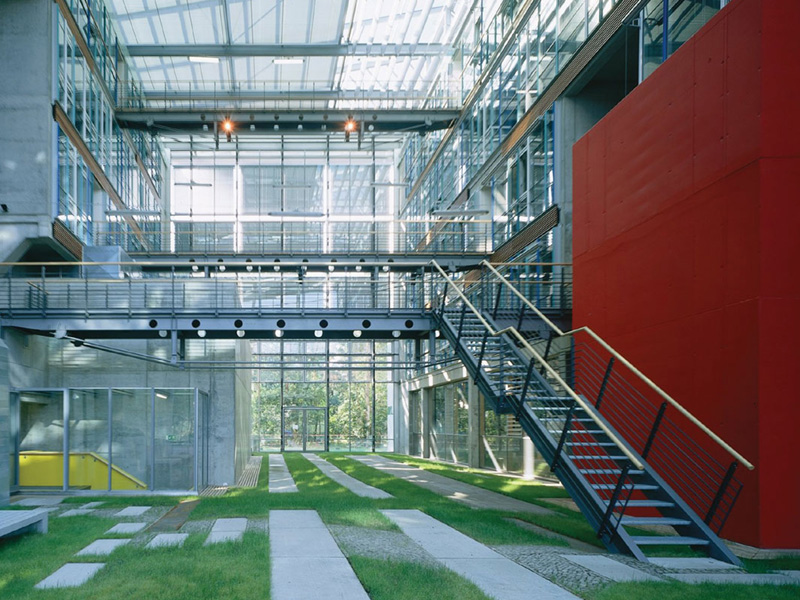
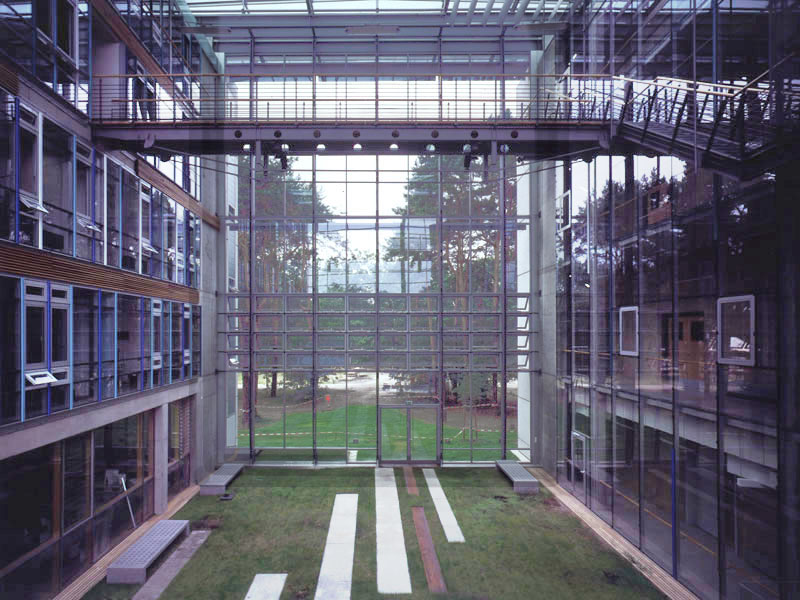
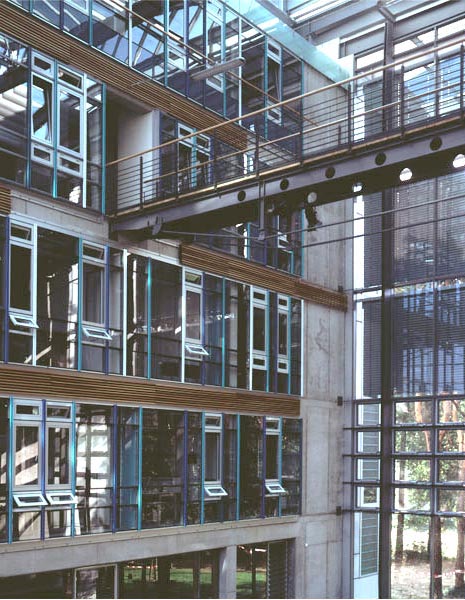
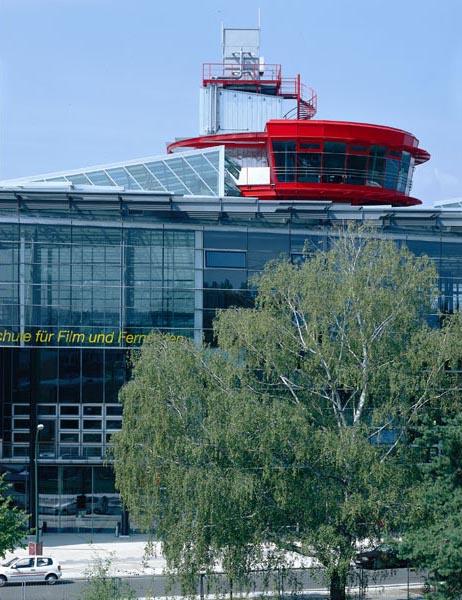

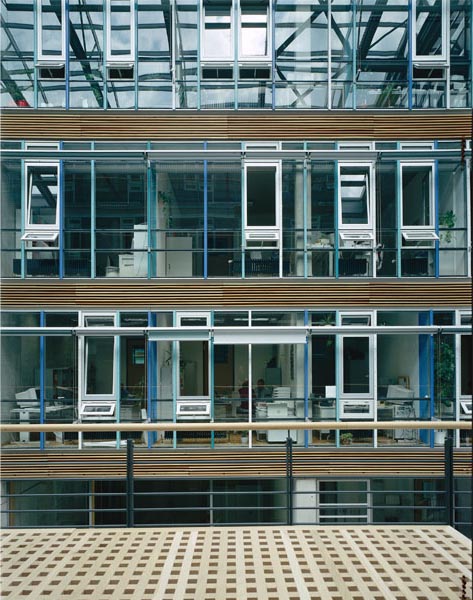

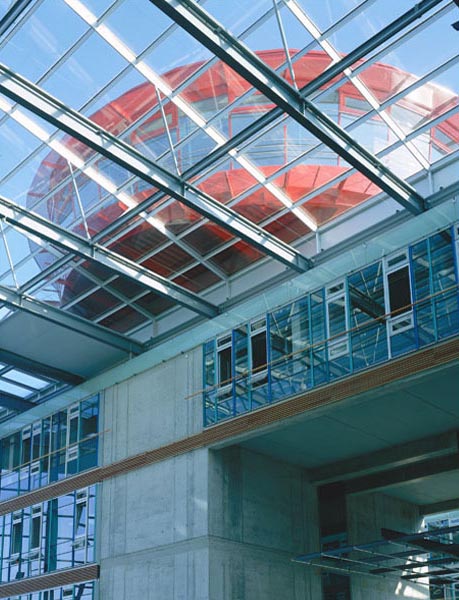

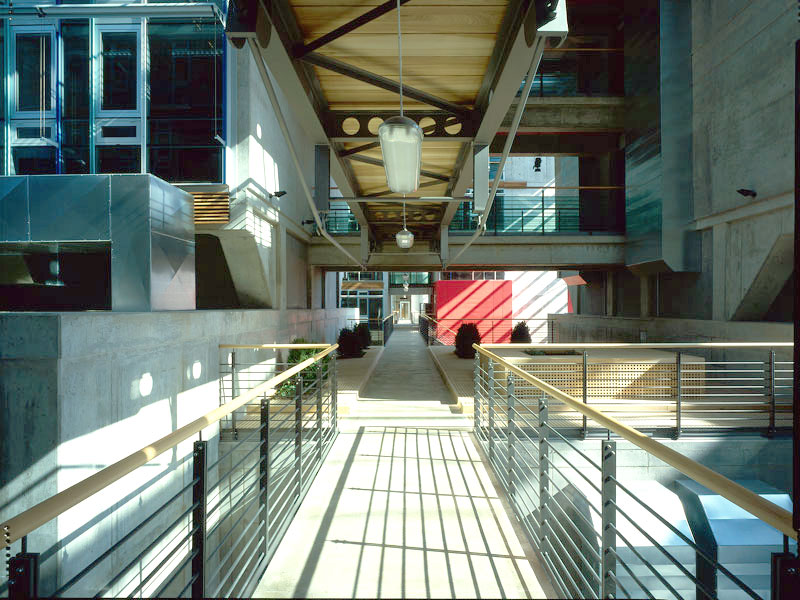

Hochschule für Film und Fernsehen
Die Hochschule für Film und Fernsehen wird aus 5 Einzelhäusern gebildet, die über Glasatrien verbunden, ein Gebäude darstellen.
Die konzipierten Glashäuser mit der außenliegenden thermischen Hülle verringern den Außenflächenanteil des Gesamtgebäudes erheblich. Der Energieaufwand wird durch die passiven Solargewinne drastisch gesenkt. Durch eine hochwertige Atrienverglasung können die Innenfassaden deutlich vereinfacht werden: Temperaturschwankungen sind vermindert, weder Wind noch Regen erreichen die Fassade, Frost kann praktisch ausgeschlossen werden. Da von einer Umgebungstemperatur von 15°C die angrenzenden Räume nicht beheizt werden müssen, ergibt sich in diesen Räumen ein minimierter Heizenergieverbrauch. Durch großflächige Verglasung der “Wintergärten” ist eine ausreichende Lichtstärke sowohl in den Bürogeschossen als auch für die Bepflanzung in den Erdgeschosszonen gegeben. Die Belüftung der Halle erfolgt durch Lüftungsklappen, die ohne großen technischen Aufwand für ein optimales Innenklima sorgen. Der im Grundwasser liegende Massespeicher, unter der Tiefgarage, ermöglicht die Vorheizung bzw. die Abkühlung der Außenluft, bevor diese in die zu belüftenden Räume oder in die große Halle eingelassen wird. Der verbrauchten Raumluft wird über einen Wärmetauscher die Wärmeenergie entzogen, bevor sie das Gebäude verlässt. Das anfallende Regenwasser versickert über eine Rigolen-Versickerung auf dem Grundstück.
Project Description
University of Film and Television
The University of Film and Television consists of five individual buildings, connected by a glass atrium, together forming one single complex. The gabled fronts of the houses react in terms of scale with the individual masses of the eastward- and westward-lying neighboring residential complexes. Through the unhindered flow of space throughout the atrium, a connection is established between the two neighboring open green spaces, the bio-tope and the public park, the university thus becoming embedded in the existing surrounding area.
The simple comb-form layout permits a clear functional organization of the entire building complex. Special areas, such as the library, lecture-room and studios are situated on the ground floors, and form the base for the linear progression of the seminar-rooms and office floors of the teaching areas.
Aside from the ecological advantages and the protection against noise emission, the glass covering over the spaces between the buildings enables an optimal connection between the individual seminar-rooms and office tracts. The advantage with this “house within a house” system is that the spatial connectors: the foyers, lobbies, and staircases all lie open, without requiring further individual containment, and can thus be treated and arranged freely like pieces of furniture. The varying designs of these interstitial glass structures enables their distinction as public and private zones.
The visitor enters the building via an “urban square” and has the opportunity to observe the internal activities in the building from the public cafeteria. The glazed atrium between the teaching tracts creates a high level of spatial quality. A generous, sheltered interior with all the advantages of a Mediterranean climate invites students and university employees alike to use it in diverse ways. In addition, all the glass halls can be used as teaching forums or as a backdrop to students’ activities.
Apart from the design-aesthetic advantages, the outside thermal skin of these glass structures reduces the external thermal surface area of the overall building considerably. The energy expenditure is also drastically lowered through passive solar gain. The interior facades can be greatly simplified through the use of high-quality glass for the atrium: variations in temperature are reduced, the facades are exposed to neither wind nor rain, and the possibility of frost can be practically excluded. With an ambient temperature of 15°C, adjacent rooms need not be heated, which means the minimum of energy is consumed. Through the expansive glass surface of this ”conservatory”, sufficient daylight is provided for the seminar rooms and office floors as well as for the plants on the ground floor zones. Air-circulation in the glass halls is made possible by ventilator shutters that provide an optimal interior climate without extensive technical complexities. The thermal storage unit in the groundwater underneath the garage basement pre-heats or pre-cools the air outside before allowing it to enter the large hall or areas requiring ventilation. The returning stale air leaves the building only after passing through an energy-extracting heat-exchange unit. Rainwater runs off the building and collects in on-site drainage channels.
The University of Film and Television complex represents an energetically optimized building-concept developed and realized through interdisciplinary co-operative effort between differently-specialized fields, which, with regard to the strength of its architectonic character and its energy efficiency, may be considered an exemplary project.
Hochschule für Film und Fernsehen Konrad Wolf
Potsdam-Babelsberg
Wettbewerb 1996 – 1. Preis
Fertigstellung 2000
BGF 20.000 qm
The Konrad Wolf University of Film and Television
Potsdam-Babelsberg
Competition 1996 – 1st prize
Completion 2000
BGF 20.000 qm

Hochschule für Film und Fernsehen Konrad Wolf
Potsdam-Babelsberg
Wettbewerb 1996 – 1. Preis
Fertigstellung 2000
BGF 20.000 qm
The Konrad Wolf University of Film and Television
Potsdam-Babelsberg
Competition 1996 – 1st prize
Completion 2000
BGF 20.000 qm












Projektbeschreibung
Hochschule für Film und Fernsehen
Die Hochschule für Film und Fernsehen wird aus 5 Einzelhäusern gebildet, die über Glasatrien verbunden, ein Gebäude darstellen.
Die konzipierten Glashäuser mit der außenliegenden thermischen Hülle verringern den Außenflächenanteil des Gesamtgebäudes erheblich. Der Energieaufwand wird durch die passiven Solargewinne drastisch gesenkt. Durch eine hochwertige Atrienverglasung können die Innenfassaden deutlich vereinfacht werden: Temperaturschwankungen sind vermindert, weder Wind noch Regen erreichen die Fassade, Frost kann praktisch ausgeschlossen werden. Da von einer Umgebungstemperatur von 15°C die angrenzenden Räume nicht beheizt werden müssen, ergibt sich in diesen Räumen ein minimierter Heizenergieverbrauch. Durch großflächige Verglasung der “Wintergärten” ist eine ausreichende Lichtstärke sowohl in den Bürogeschossen als auch für die Bepflanzung in den Erdgeschosszonen gegeben. Die Belüftung der Halle erfolgt durch Lüftungsklappen, die ohne großen technischen Aufwand für ein optimales Innenklima sorgen. Der im Grundwasser liegende Massespeicher, unter der Tiefgarage, ermöglicht die Vorheizung bzw. die Abkühlung der Außenluft, bevor diese in die zu belüftenden Räume oder in die große Halle eingelassen wird. Der verbrauchten Raumluft wird über einen Wärmetauscher die Wärmeenergie entzogen, bevor sie das Gebäude verlässt. Das anfallende Regenwasser versickert über eine Rigolen-Versickerung auf dem Grundstück.
Project Description
University of Film and Television
The University of Film and Television consists of five individual buildings, connected by a glass atrium, together forming one single complex. The gabled fronts of the houses react in terms of scale with the individual masses of the eastward- and westward-lying neighboring residential complexes. Through the unhindered flow of space throughout the atrium, a connection is established between the two neighboring open green spaces, the bio-tope and the public park, the university thus becoming embedded in the existing surrounding area.
The simple comb-form layout permits a clear functional organization of the entire building complex. Special areas, such as the library, lecture-room and studios are situated on the ground floors, and form the base for the linear progression of the seminar-rooms and office floors of the teaching areas.
Aside from the ecological advantages and the protection against noise emission, the glass covering over the spaces between the buildings enables an optimal connection between the individual seminar-rooms and office tracts. The advantage with this “house within a house” system is that the spatial connectors: the foyers, lobbies, and staircases all lie open, without requiring further individual containment, and can thus be treated and arranged freely like pieces of furniture. The varying designs of these interstitial glass structures enables their distinction as public and private zones.
The visitor enters the building via an “urban square” and has the opportunity to observe the internal activities in the building from the public cafeteria. The glazed atrium between the teaching tracts creates a high level of spatial quality. A generous, sheltered interior with all the advantages of a Mediterranean climate invites students and university employees alike to use it in diverse ways. In addition, all the glass halls can be used as teaching forums or as a backdrop to students’ activities.
Apart from the design-aesthetic advantages, the outside thermal skin of these glass structures reduces the external thermal surface area of the overall building considerably. The energy expenditure is also drastically lowered through passive solar gain. The interior facades can be greatly simplified through the use of high-quality glass for the atrium: variations in temperature are reduced, the facades are exposed to neither wind nor rain, and the possibility of frost can be practically excluded. With an ambient temperature of 15°C, adjacent rooms need not be heated, which means the minimum of energy is consumed. Through the expansive glass surface of this ”conservatory”, sufficient daylight is provided for the seminar rooms and office floors as well as for the plants on the ground floor zones. Air-circulation in the glass halls is made possible by ventilator shutters that provide an optimal interior climate without extensive technical complexities. The thermal storage unit in the groundwater underneath the garage basement pre-heats or pre-cools the air outside before allowing it to enter the large hall or areas requiring ventilation. The returning stale air leaves the building only after passing through an energy-extracting heat-exchange unit. Rainwater runs off the building and collects in on-site drainage channels.
The University of Film and Television complex represents an energetically optimized building-concept developed and realized through interdisciplinary co-operative effort between differently-specialized fields, which, with regard to the strength of its architectonic character and its energy efficiency, may be considered an exemplary project.

