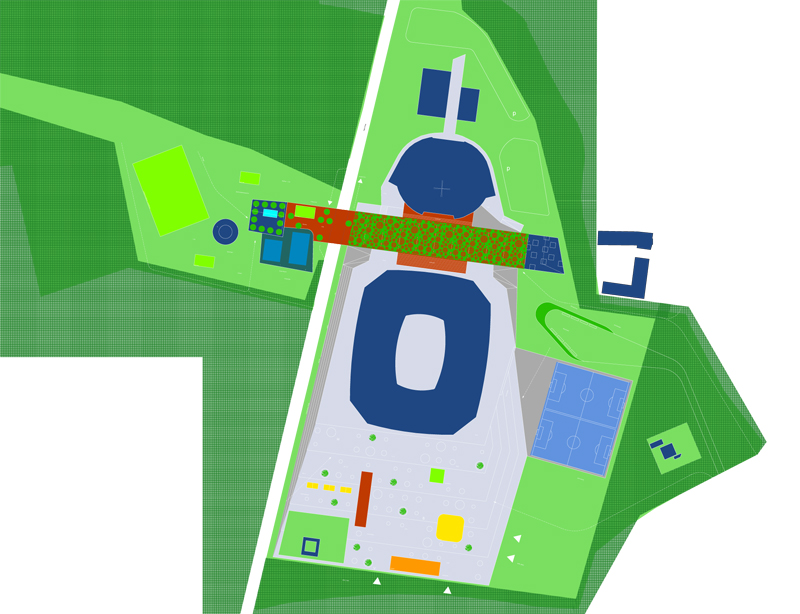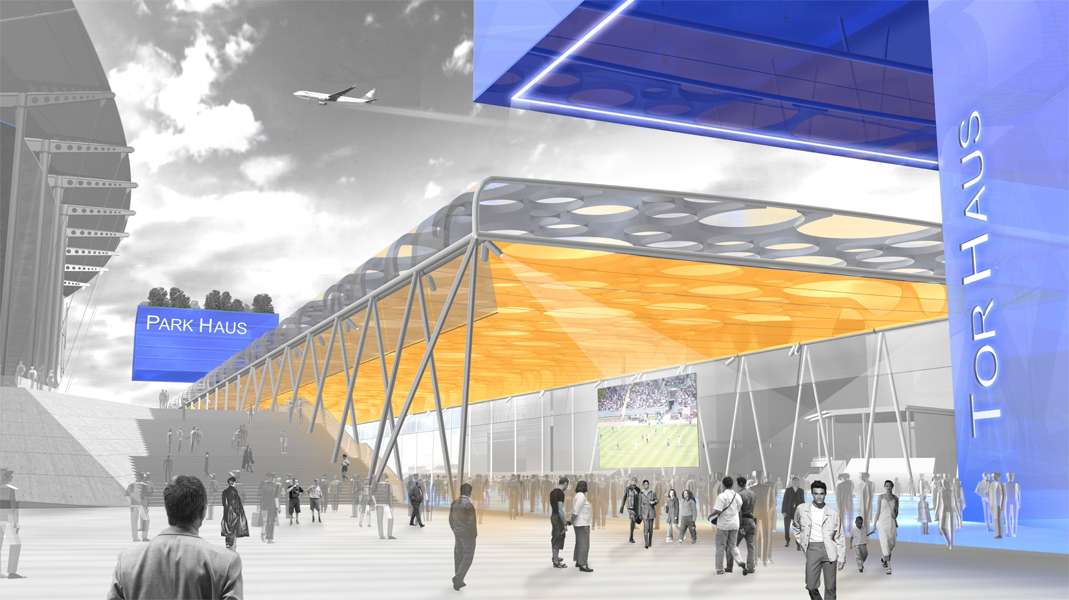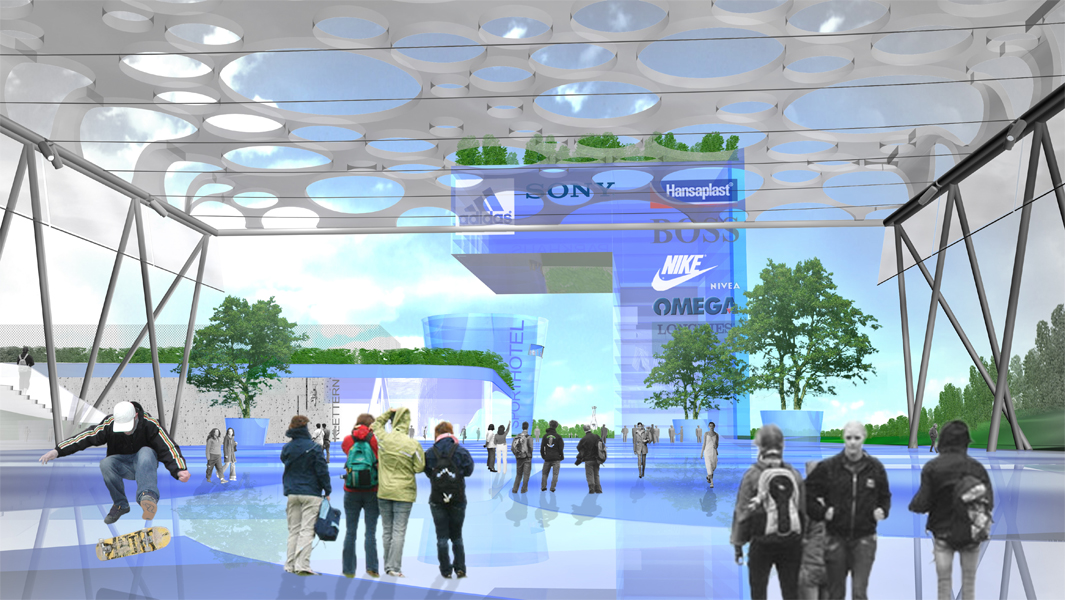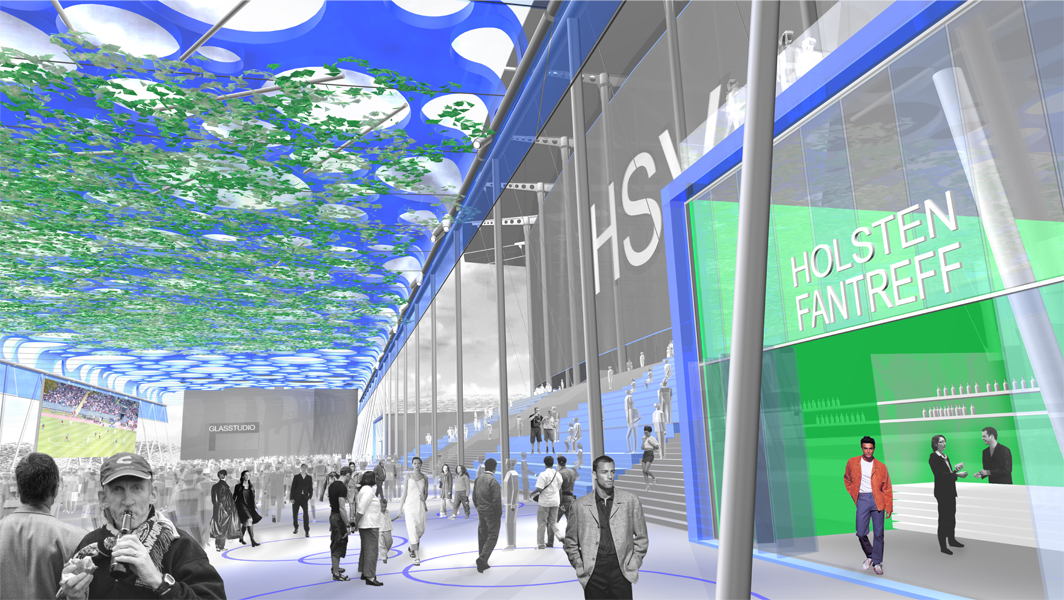Innovative Architektur seit 1970
Sportpark Plaza Volkspark




Masterplan „Sportpark-Plaza“
„Die Plaza als Herz des Volkspark soll einerseits als Passepartout die Arenen in ihrer Funktion und Nutzung arrondieren und einbinden und andererseits als zentraler Platz für Kommunikation, Information und Veranstaltungen eine eigene Wirkung entfalten.“
Diese von der Hamburgischen Bürgerschaft formulierte Aufgabenstellung gibt deutlich vor, was die neue Plaza zu leisten hat. Der „Unort“ zwischen ColorLineArena und Volkspark-Stadion soll eine städtebauliche Fassung erhalten, mit einer Gestaltung, die Aufenthaltsqualität erzeugt.
Die beiden Großvolumina der Arenen werden auch zukünftig die Szenerie dominieren. Insofern muss die Plaza als städtebauliche Ergänzung, eine eigene Ausstrahlung besitzen und mit einer klaren Geste ihre formale Eigenständigkeit unterstreichen. Dies wird mit einem langgestreckten rechteckigen Platz, der „Planche“ erreicht. Auf der Ost- wie auf der Westseite wird die Planche mit einem Gebäude in ihrer Ausdehnung begrenzt. Beide, TorHaus und ParkHaus, formulieren als Klammer Anfang und Ende des urbanen Platzraums und bilden gleichzeitig den Spannungsbogen innerhalb dessen Sport- und Eventveranstaltungen stattfinden können.
Einem Steg gleich schiebt sich im Westen die Planche in den Landschaftsraum. Die Konzentration des Bauvolumens auf wenige Elemente sorgt dafür, dass nur ein geringer Teil des Grünraums für die Hochbauten in Anspruch genommen werden muss. Die Erfahrbarkeit des Landschaftsraums wird somit nur geringfügig eingeschränkt. Mehr noch, das ParkHaus mit seiner markanten, skulpturalen Winkelform inszeniert den Blick von der Planche in den Bornmoorpark. Städtischer Platz und Landschaft gehen eine wechselseitige Beziehung ein. Damit die Plaza eine erfahrbare Raumwirkung erzielen kann, wird sie mit einem Dach überspannt. Dieses erzeugt eine neue Maßstäblichkeit und bildet das offene Foyer für beide Arenen.
Auf der Südseite des Stadion entseht der Sportsockel. Hierzu wird von der Walloberkante eine „schiefe Ebene“ bis hinunter zum Waldrand eingefügt. Das Plateau ist mit einer Parkpalette unterbaut. Große Öffnungen ermöglichen es, dass die Stellplatzanlage zur „offenen Garage“ wird, die ohne aufwändige technische Einbauten auskommt.
Im Übergangsbereich zwischen Stadion und Landschaftspark wird eine künstliche Landschaft geschaffen, die gestalterisch zwischen Naturraum und Veranstaltungsort vermittelt. Die Oberfläche des Sportsockel wird als artifizielle Sportlandschaft gestaltet. Unterschiedliche Bodenbeläge, Spielfelder, Sitzstufen oder Pflanzcarrées laden die Besucher zur sportlichen Betätigung oder zum Verweilen ein.
Mit der Realisierung des „aktiven“ Konzepts „Sportsockel“ wird ein Mehrwert geschaffen, der wesentlich zur Corporate Identity des gesamten Sportpark beitragen kann.
Project Description
Masterplan Sports Park – Plaza
„As the heart of the Volkspark, the plaza is intended, on one hand, to act as a factotum in rounding off and binding the arenas together in their function and utilisation and, on the other, to develop its own effect as a central square for communication, information and events .“ This assignment, formulated by the Hamburg municipal authorities, clearly expresses what the new plaza has to achieve. The ’no-man’s-land‘ between the ColorLineArena and the Volkspark Stadium is to assume an urban character with a form that encourages people to tarry within its precincts.
Both large volumes of the arenas will continue to dominate the scenery in future. In this respect, as an urban extension, the plaza has to have its own character and emphasise its formal independence with a clear gesture. This will be achieved with a long rectangular plaza or ‚piste‘. Its extent is will be limited on the eastern as well as the western side by a superstructure. Both the gate-house and the parking tower will determine the beginning and the end of the urban space and at the same time form a spanning arch within which sporting activities and other events can take place.
On the western side, the piste stretches into the landscape to a land base. The concentration of the volume of the construction ensures that only a fraction of the green space has to be taken up by the buildings. In this way, the experience of the landscape will only be reduced minimally. Additionally, the parking tower, with its distinctive, sculptural and angular form, sets the scene for the prospect from the piste into Bornmoor Park. Urban space and natural landscape enter here into a mutual relationship. In order for the plaza to achieve a noticeable spatial effect, it is to be roofed over. This will generate a new dimension and form an open foyer for both arenas.
The sports plinth will be erected on the southern side of the stadium. An inclined plane will be added to this from the upper edge of the wall down as far as the edge of the woods. The plateau is to be underpinned by a park panoply. Large portals will enable the parking space area to become an open garage needing no complicated technical installations.
An artificial landscape will be created in the transitional area between stadium and park landscape. The upper surface of the sports plinth will be formed into an artificial sports landscape. Various pavements at ground level, sports fields, stepped seating or square beds of flowers invite the visitors to take part in sporting activities or simply spend time just being there. Realising the ‚active‘ concept of a ‚sports plinth‘ will create an additional benefit that can contribute effectively to the corporate identity of the sports park as a whole.
„Sportpark-Plaza“ Volkspark, Hamburg
Masterplan eines urbanen Stadtraumes zwischen ColorLine Arena und Volksparkstadion
Gutachten 2007
Masterplan Sports Park – Plaza
Urban masterplan for the area between ColorLine Arena and Volksparkstadion
Report 2007

„Sportpark-Plaza“ Volkspark, Hamburg
Masterplan eines urbanen Stadtraumes zwischen ColorLine Arena und Volksparkstadion
Gutachten 2007
Masterplan Sports Park – Plaza
Urban masterplan for the area between ColorLine Arena and Volksparkstadion
Report 2007



Projektbeschreibung
Materplan „Sportpark-Plaza“
„Die Plaza als Herz des Volkspark soll einerseits als Passepartout die Arenen in ihrer Funktion und Nutzung arrondieren und einbinden und andererseits als zentraler Platz für Kommunikation, Information und Veranstaltungen eine eigene Wirkung entfalten.“
Diese von der Hamburgischen Bürgerschaft formulierte Aufgabenstellung gibt deutlich vor, was die neue Plaza zu leisten hat. Der „Unort“ zwischen ColorLineArena und Volkspark-Stadion soll eine städtebauliche Fassung erhalten, mit einer Gestaltung, die Aufenthaltsqualität erzeugt.
Die beiden Großvolumina der Arenen werden auch zukünftig die Szenerie dominieren. Insofern muss die Plaza als städtebauliche Ergänzung, eine eigene Ausstrahlung besitzen und mit einer klaren Geste ihre formale Eigenständigkeit unterstreichen. Dies wird mit einem langgestreckten rechteckigen Platz, der „Planche“ erreicht. Auf der Ost- wie auf der Westseite wird die Planche mit einem Gebäude in ihrer Ausdehnung begrenzt. Beide, TorHaus und ParkHaus, formulieren als Klammer Anfang und Ende des urbanen Platzraums und bilden gleichzeitig den Spannungsbogen innerhalb dessen Sport- und Eventveranstaltungen stattfinden können.
Einem Steg gleich schiebt sich im Westen die Planche in den Landschaftsraum. Die Konzentration des Bauvolumens auf wenige Elemente sorgt dafür, dass nur ein geringer Teil des Grünraums für die Hochbauten in Anspruch genommen werden muss. Die Erfahrbarkeit des Landschaftsraums wird somit nur geringfügig eingeschränkt. Mehr noch, das ParkHaus mit seiner markanten, skulpturalen Winkelform inszeniert den Blick von der Planche in den Bornmoorpark. Städtischer Platz und Landschaft gehen eine wechselseitige Beziehung ein. Damit die Plaza eine erfahrbare Raumwirkung erzielen kann, wird sie mit einem Dach überspannt. Dieses erzeugt eine neue Maßstäblichkeit und bildet das offene Foyer für beide Arenen.
Auf der Südseite des Stadion entseht der Sportsockel. Hierzu wird von der Walloberkante eine „schiefe Ebene“ bis hinunter zum Waldrand eingefügt. Das Plateau ist mit einer Parkpalette unterbaut. Große Öffnungen ermöglichen es, dass die Stellplatzanlage zur „offenen Garage“ wird, die ohne aufwändige technische Einbauten auskommt.
Im Übergangsbereich zwischen Stadion und Landschaftspark wird eine künstliche Landschaft geschaffen, die gestalterisch zwischen Naturraum und Veranstaltungsort vermittelt. Die Oberfläche des Sportsockel wird als artifizielle Sportlandschaft gestaltet. Unterschiedliche Bodenbeläge, Spielfelder, Sitzstufen oder Pflanzcarrées laden die Besucher zur sportlichen Betätigung oder zum Verweilen ein. Mit der Realisierung des „aktiven“ Konzepts „Sportsockel“ wird ein Mehrwert geschaffen, der wesentlich zur Corporate Identity des gesamten Sportpark beitragen kann.
Project Description
Masterplan Sports Park – Plaza
„As the heart of the Volkspark, the plaza is intended, on one hand, to act as a factotum in rounding off and binding the arenas together in their function and utilisation and, on the other, to develop its own effect as a central square for communication, information and events .“ This assignment, formulated by the Hamburg municipal authorities, clearly expresses what the new plaza has to achieve. The ’no-man’s-land‘ between the ColorLineArena and the Volkspark Stadium is to assume an urban character with a form that encourages people to tarry within its precincts.
Both large volumes of the arenas will continue to dominate the scenery in future. In this respect, as an urban extension, the plaza has to have its own character and emphasise its formal independence with a clear gesture. This will be achieved with a long rectangular plaza or ‚piste‘. Its extent is will be limited on the eastern as well as the western side by a superstructure. Both the gate-house and the parking tower will determine the beginning and the end of the urban space and at the same time form a spanning arch within which sporting activities and other events can take place.
On the western side, the piste stretches into the landscape to a land base. The concentration of the volume of the construction ensures that only a fraction of the green space has to be taken up by the buildings. In this way, the experience of the landscape will only be reduced minimally. Additionally, the parking tower, with its distinctive, sculptural and angular form, sets the scene for the prospect from the piste into Bornmoor Park. Urban space and natural landscape enter here into a mutual relationship. In order for the plaza to achieve a noticeable spatial effect, it is to be roofed over. This will generate a new dimension and form an open foyer for both arenas.
The sports plinth will be erected on the southern side of the stadium. An inclined plane will be added to this from the upper edge of the wall down as far as the edge of the woods. The plateau is to be underpinned by a park panoply. Large portals will enable the parking space area to become an open garage needing no complicated technical installations.
An artificial landscape will be created in the transitional area between stadium and park landscape. The upper surface of the sports plinth will be formed into an artificial sports landscape. Various pavements at ground level, sports fields, stepped seating or square beds of flowers invite the visitors to take part in sporting activities or simply spend time just being there. Realising the ‚active‘ concept of a ‚sports plinth‘ will create an additional benefit that can contribute effectively to the corporate identity of the sports park as a whole.

