Innovative Architektur seit 1970
Mode Campus
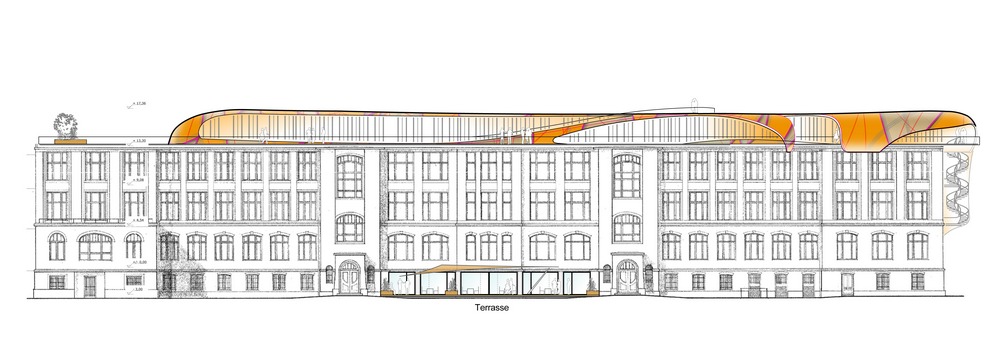
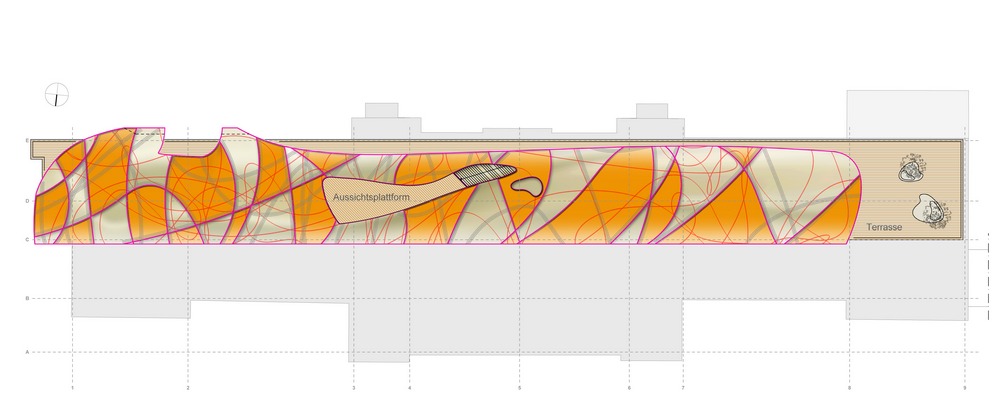
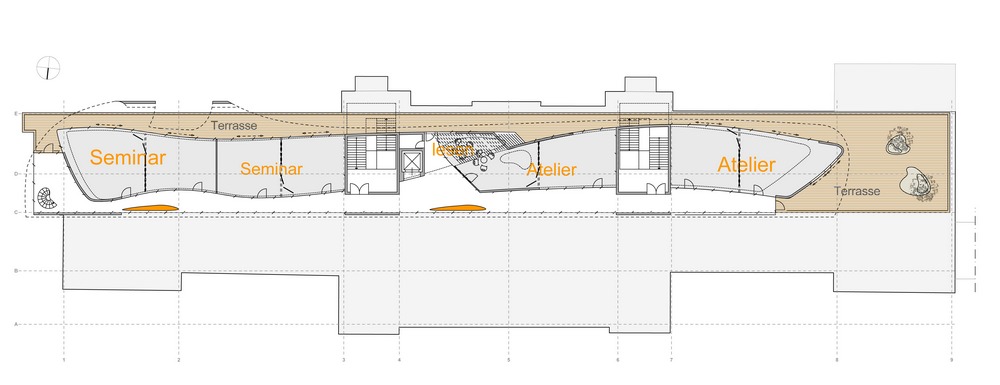
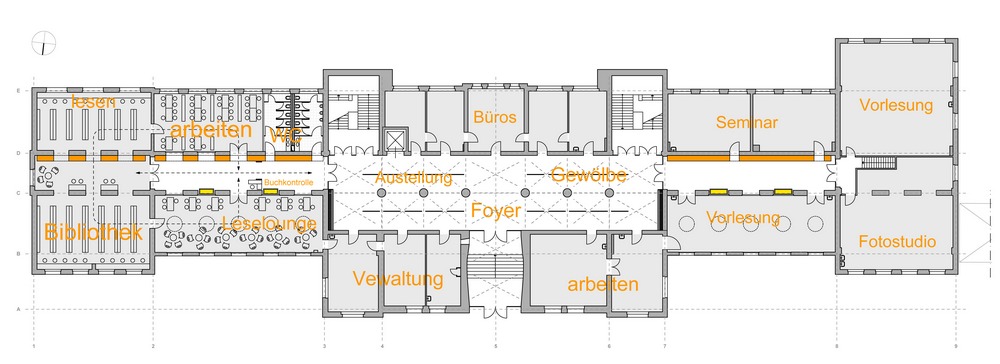
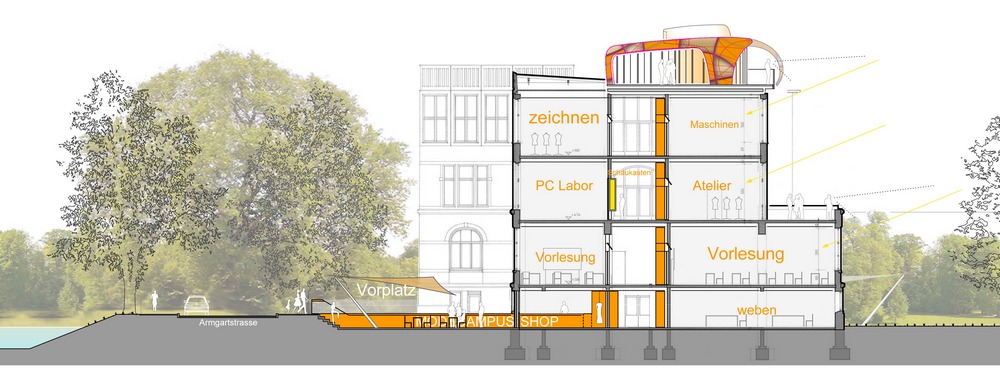
Mode Campus
Alleine eine energetische Sanierung des Gebäudes Armgartstraße 24 schöpft unseres Erachtens das vorhandene Entwicklungspotential des Modecampus lange nicht aus. Beispiele anderer Universitäten im In- und Ausland zeigen, dass „Orte des Lernens und der Kommunikation“ zu Kompetenzzentren, auch und gerade für die interessierte Fachöffentlichkeit, entwickelt werden können.
So könnten beim Modecampus Armgartstraße beispielsweise die nach Norden zur Straße orientierten Räume des Basisgeschoss, der Öffentlichkeit zugänglich gemacht werden. Wir schlagen deshalb vor, die Vorgartenbereiche abzugraben und mit einer flachen Stufenanlage zu versehen. Auf diese Weise entstünde ein Vorbereich, der mit Ausstellungsvitrinen bestückt, Besucher anlocken und ins Gebäude führen würde. Im Basisgeschoss selbst könnten kleinere Boutiquen und Gemeinschafts-Ateliers angesiedelt werden, die Studierenden und Absolventen von der Hochschule als Arbeits- und Verkaufsräume zur Verfügung gestellt werden. Diesen Start-up-Unternehmen würde der Modecampus, durch günstige Mieten, den Start ins Berufsleben erleichtern. Durch die Öffnung nach Außen könnte, auch über die wiederkehrende Jahresausstellung hinaus, Öffentlichkeit hergestellt werden. Von Hochschule und Start-up’s gemeinsam organisierte Modenschauen und Vorträge in der Aula, wären möglicherweise auch für etablierte Unternehmen interessant.
Um der Hochschule weitere, benötigte Unterrichts- und Atelierflächen zu erschließen, könnte auf der südlichen Dachhälfte ein Dachaufbau als Erweiterungsfläche erstellt werden. Diese Leichtkonstruktion ist gestalterisch einem Stoffballen nachempfunden. Die leichte, „wehende Erscheinung“ mit ihrer expressiven Gestaltung dokumentiert auch baulich, dass es sich bei diesem Gebäude um ein „Kreativlabor“ handelt. Zusammen mit der Umgestaltung der Modeateliers im Erdgeschoss, erzeugt das „Textile Architekturelement“ auf dem Dach, eine sichtbare corporate identity für den Modecampus Armgartstraße.
Baulich konstruktiv handelt es sich beim Dachaufbau um eine aufgesetzte Stahlkonstruktion mit gedämmter Hülle und textiler Haut. Die Statischen Elemente, Treppenhäuser und Aufzug, werden ins Dachgeschoss hochgeführt. Um die großzügigen, lichtdurchfluteten Atelierräume erstreckt sich ein Holzdeck als Dachterrasse. Diese kann als Pausenzone, aber auch als Lern- und Arbeitsort genutzt werden
Project Description
Mode Campus
In our estimation, just one thoroughgoing refurbishment of the Armgartstrasse 24 building falls far short of exhausting the potential available to develop Modecampus ( college of fashion and design ). Other universities, both home and abroad, exemplify that places of learning and communication can also be developed into centres of competence aimed directly at interested trade and business professionals.
So, for example, the rooms on the ground floor of Modecampus in Armgartstraße that face north and are orientated towards the street, could be made accessible to the public. We therefore propose to excavate the zone of the front garden and furnish it with a flat, stepped area. A forecourt would thus come into being studded with display windows that would entice visitors into enter the building. Smaller boutiques and communal studios could be worked into the ground floor itself and placed at the disposal of college students and graduates as work-space and salesrooms. Modecampus would boost these start-up enterprises into professional life with favourably-priced rents. A public domain could be created continuing beyond the annual exhibition period by accessing the environment outside. Established enterprises might find the college and start-ups‘ co-organised talks and fashion shows in the forecourt of some interest.
A roof-construction could be placed on the south half of the roof as an accessory level, thus affording the college the further teaching and studio space required. This lightweight construction takes the form of a bale of cloth. The expressive shape of its slightly ‚billowy look‘ also documents in constructional form that this building is a kind of ‚creative laboratory‘. Together with the reshaping of the fashion studio on the ground floor, the ‚textile architectural element‘ on the roof creates a visible corporate identity for Modecampus in Armgartstraße.
From the structural aspect, the building on the roof consists of a steel construction with insulated cladding and a textile membrane. The static elements –staircases and elevators– will be built in up to the top floor under the roof. A wooden deck surrounding the spatially generous, light-flooded studios can be utilised as an area to take breaks in as well as serving as a location in which to learn and work.
Mode Campus
Umbau / Aufstockung Modecampus Armgartstraße
Hamburg
Machbarkeitsstudie 2009
Mode Campus
Rebuilding / Roof-space conversion college of fashion and design Armgartstraße, Hamburg
Feasibility study 2009

Mode Campus
Umbau / Aufstockung Modecampus Armgartstraße
Hamburg
Machbarkeitsstudie 2009
Mode Campus
Rebuilding / Roof-space conversion college of fashion and design Armgartstraße, Hamburg
Feasibility study 2009




Projektbeschreibung
Mode Campus
Alleine eine energetische Sanierung des Gebäudes Armgartstraße 24 schöpft unseres Erachtens das vorhandene Entwicklungspotential des Modecampus lange nicht aus. Beispiele anderer Universitäten im In- und Ausland zeigen, dass „Orte des Lernens und der Kommunikation“ zu Kompetenzzentren, auch und gerade für die interessierte Fachöffentlichkeit, entwickelt werden können.
So könnten beim Modecampus Armgartstraße beispielsweise die nach Norden zur Straße orientierten Räume des Basisgeschoss, der Öffentlichkeit zugänglich gemacht werden. Wir schlagen deshalb vor, die Vorgartenbereiche abzugraben und mit einer flachen Stufenanlage zu versehen. Auf diese Weise entstünde ein Vorbereich, der mit Ausstellungsvitrinen bestückt, Besucher anlocken und ins Gebäude führen würde. Im Basisgeschoss selbst könnten kleinere Boutiquen und Gemeinschafts-Ateliers angesiedelt werden, die Studierenden und Absolventen von der Hochschule als Arbeits- und Verkaufsräume zur Verfügung gestellt werden. Diesen Start-up-Unternehmen würde der Modecampus, durch günstige Mieten, den Start ins Berufsleben erleichtern. Durch die Öffnung nach Außen könnte, auch über die wiederkehrende Jahresausstellung hinaus, Öffentlichkeit hergestellt werden. Von Hochschule und Start-up’s gemeinsam organisierte Modenschauen und Vorträge in der Aula, wären möglicherweise auch für etablierte Unternehmen interessant.
Um der Hochschule weitere, benötigte Unterrichts- und Atelierflächen zu erschließen, könnte auf der südlichen Dachhälfte ein Dachaufbau als Erweiterungsfläche erstellt werden. Diese Leichtkonstruktion ist gestalterisch einem Stoffballen nachempfunden. Die leichte, „wehende Erscheinung“ mit ihrer expressiven Gestaltung dokumentiert auch baulich, dass es sich bei diesem Gebäude um ein „Kreativlabor“ handelt. Zusammen mit der Umgestaltung der Modeateliers im Erdgeschoss, erzeugt das „Textile Architekturelement“ auf dem Dach, eine sichtbare corporate identity für den Modecampus Armgartstraße.
Baulich konstruktiv handelt es sich beim Dachaufbau um eine aufgesetzte Stahlkonstruktion mit gedämmter Hülle und textiler Haut. Die Statischen Elemente, Treppenhäuser und Aufzug, werden ins Dachgeschoss hochgeführt. Um die großzügigen, lichtdurchfluteten Atelierräume erstreckt sich ein Holzdeck als Dachterrasse. Diese kann als Pausenzone, aber auch als Lern- und Arbeitsort genutzt werden
Project Description
Mode Campus
In our estimation, just one thoroughgoing refurbishment of the Armgartstrasse 24 building falls far short of exhausting the potential available to develop Modecampus ( college of fashion and design ). Other universities, both home and abroad, exemplify that places of learning and communication can also be developed into centres of competence aimed directly at interested trade and business professionals.
So, for example, the rooms on the ground floor of Modecampus in Armgartstraße that face north and are orientated towards the street, could be made accessible to the public. We therefore propose to excavate the zone of the front garden and furnish it with a flat, stepped area. A forecourt would thus come into being studded with display windows that would entice visitors into enter the building. Smaller boutiques and communal studios could be worked into the ground floor itself and placed at the disposal of college students and graduates as work-space and salesrooms. Modecampus would boost these start-up enterprises into professional life with favourably-priced rents. A public domain could be created continuing beyond the annual exhibition period by accessing the environment outside. Established enterprises might find the college and start-ups‘ co-organised talks and fashion shows in the forecourt of some interest.
A roof-construction could be placed on the south half of the roof as an accessory level, thus affording the college the further teaching and studio space required. This lightweight construction takes the form of a bale of cloth. The expressive shape of its slightly ‚billowy look‘ also documents in constructional form that this building is a kind of ‚creative laboratory‘. Together with the reshaping of the fashion studio on the ground floor, the ‚textile architectural element‘ on the roof creates a visible corporate identity for Modecampus in Armgartstraße.
From the structural aspect, the building on the roof consists of a steel construction with insulated cladding and a textile membrane. The static elements –staircases and elevators– will be built in up to the top floor under the roof. A wooden deck surrounding the spatially generous, light-flooded studios can be utilised as an area to take breaks in as well as serving as a location in which to learn and work.

