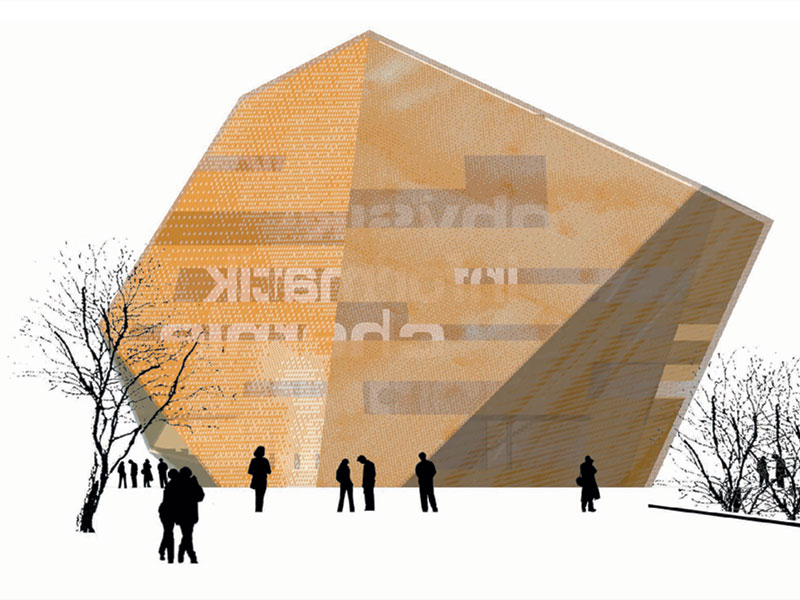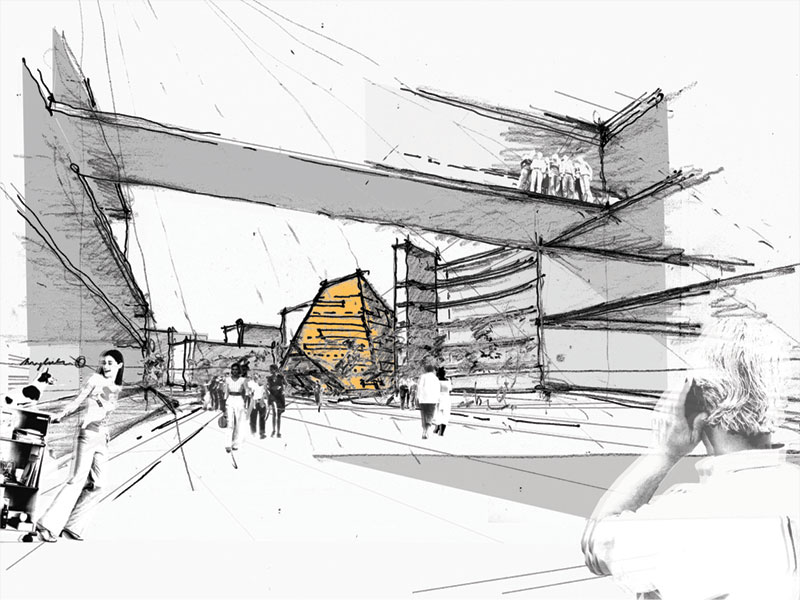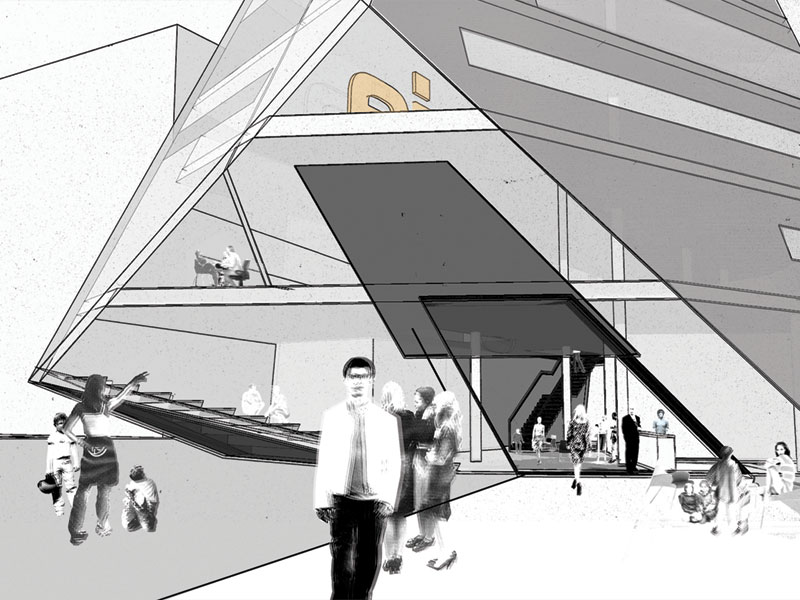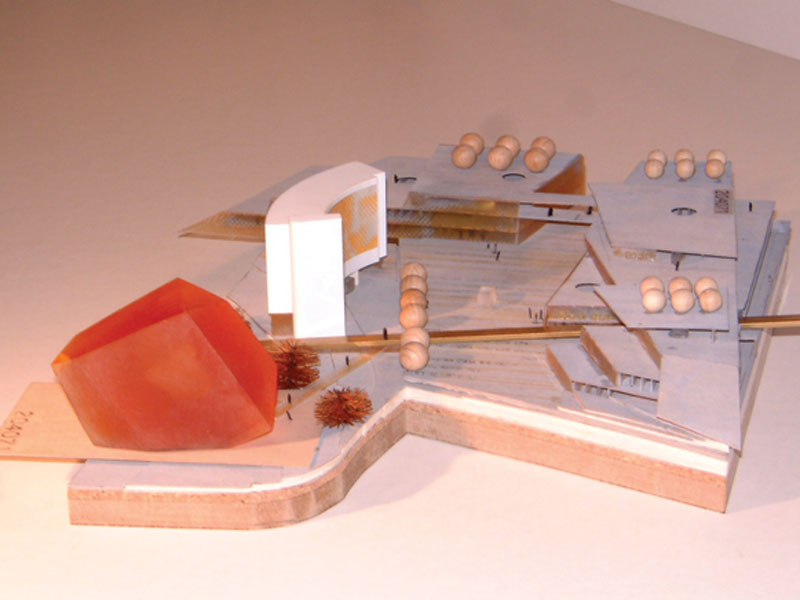Innovative Architektur seit 1970
XLAB




XLAB
Sämtliche zentralen Funktionen des Campus werden räumlich verbunden. Bibliothek, Gästehaus und XLAB gruppieren sich entlang einer Nord-Süd-Wegeverbindung vom Studentenwohnheim zur Mensa bis letztlich zur Stadt. Eine dichte Abfolge von Plätzen und Nutzungen entsteht. Die städtebauliche Mitte des Campus setzt sich über landschafts-gestalterische Räume und expressive Gebäudeformen bewußt von den Institutsinseln ab.
Der Baukörper der Bibliothek erwächst aus der Topografie der Landschaft; er interpretiert sie und wird dabei selbst zum Bestandteil. Aus dem Hang unterhalb des Wohnheims schieben sich die Geschosse wie Erdschichten Richtung Süden in den Grünstreifen. Geschossdecken sind gegeneinander versetzt und Dächer stehen über oder falten sich.
Das Gebäude treppt sich zum Grün hin ab. Präzise An- und Einschnitte mit scharfkantigen orthogonalen Fassaden und unregelmäßig abknickenden Fluchten erwecken den Eindruck, das Gebäude selbst sei Rudiment der originären Landschaft und der Platz sei künstlich ausgeschnitten. Die Baumasse wird zu einer erlebbaren Landschaft – innen wie außen. Felsenartig steht das XLAB auf einem Rasenplateau zwischen Forum und Mensa. Schräge Fassaden – Richtungen aufnehmend oder richtungsweisend – binden es in das räumliche Geflecht des Campus ein – dennoch bleibt es eigenständig und ständig eigen. Die Fassaden sind mit transluszenten Bauglastafeln beplankt, die in großen Pixeln bedruckt sind. Das farbige Windpapier scheint durch und verleiht der Glasfassade Tiefe. Die Fensterbänder sind unterschiedlich hoch und lang. Alle Räume werden über fassadenbündige Lüftungslamellen natürlich belüftet. Es entsteht ein changierendes Spiel, das dem Baukörper das Monolithische erhält. Im Dunkeln leuchten die Räume von innen heraus. Eine geheimnisvolle Skulptur bildet dann den Mittelpunkt des Campus.
Project Description
XLAB
All central functions of the campus are spatially connected. Library, guest-house and XLAB are arranged along a north-south oriented pedestrian way leading from the students’ residences to the refectory and finally to town. A dense sequence of squares and activities is thus generated. The urban center of the campus, with its landscaped spaces and expressively-shaped structures, maintains its consciously-intended distance from the islands of institute buildings.
The corpus of the library grows out of the topography of its surroundings: in interpreting it, it becomes part of it. The library levels thrust like geological layers out of the incline beneath the students’ residences into the strips of greenery on the south side. Decked levels are offset against each other and roofs hang or fold over them.
The building stages up into the greenery. Precise cuts and slices with sharp-edged orthogonal facades and irregularly-deviating alignments give the impression that the building itself is a rudiment of the original landscape and that the square has been artificially cut out. The construction becomes both an inward and an outward experiencingof the landscape. The XLAB stands on a lawn plateau between forum and refectory like a rock. Sloping facades, both assimilating and suggesting directional axes at the same time, integrate the building into the spatial order of the campus; nevertheless, it remains itself: a self-contained unit. The facades are provided with a planking of translucent structural glass imprinted with a large pixel structure. The colored wind-paper shines through, giving the glass facade the impression of depth. The window strips differ in height and width. All rooms are naturally ventilated by flaps integrated in the facade. When it is dark and the rooms are illuminated from within, the XLAB emerges as a mysterious sculpture representing the center of the campus.
XLAB
Uni Göttingen
Bibliothekszentrum und Experimentallabor
Realisierungswettbewerb 2001
XLAB
University of Göttingen
Library Center and Experimental Laboratory
Competition for realisation 2001

XLAB
Uni Göttingen
Bibliothekszentrum und Experimentallabor
Realisierungswettbewerb 2001
XLAB
University of Göttingen
Library Center and Experimental Laboratory
Competition for realisation 2001



Projektbeschreibung
XLAB
Sämtliche zentralen Funktionen des Campus werden räumlich verbunden. Bibliothek, Gästehaus und XLAB gruppieren sich entlang einer Nord-Süd-Wegeverbindung vom Studentenwohnheim zur Mensa bis letztlich zur Stadt. Eine dichte Abfolge von Plätzen und Nutzungen entsteht. Die städtebauliche Mitte des Campus setzt sich über landschafts-gestalterische Räume und expressive Gebäudeformen bewußt von den Institutsinseln ab.
Der Baukörper der Bibliothek erwächst aus der Topografie der Landschaft; er interpretiert sie und wird dabei selbst zum Bestandteil. Aus dem Hang unterhalb des Wohnheims schieben sich die Geschosse wie Erdschichten Richtung Süden in den Grünstreifen. Geschossdecken sind gegeneinander versetzt und Dächer stehen über oder falten sich.
Das Gebäude treppt sich zum Grün hin ab. Präzise An- und Einschnitte mit scharfkantigen orthogonalen Fassaden und unregelmäßig abknickenden Fluchten erwecken den Eindruck, das Gebäude selbst sei Rudiment der originären Landschaft und der Platz sei künstlich ausgeschnitten. Die Baumasse wird zu einer erlebbaren Landschaft – innen wie außen. Felsenartig steht das XLAB auf einem Rasenplateau zwischen Forum und Mensa. Schräge Fassaden – Richtungen aufnehmend oder richtungsweisend – binden es in das räumliche Geflecht des Campus ein – dennoch bleibt es eigenständig und ständig eigen. Die Fassaden sind mit transluszenten Bauglastafeln beplankt, die in großen Pixeln bedruckt sind. Das farbige Windpapier scheint durch und verleiht der Glasfassade Tiefe. Die Fensterbänder sind unterschiedlich hoch und lang. Alle Räume werden über fassadenbündige Lüftungslamellen natürlich belüftet. Es entsteht ein changierendes Spiel, das dem Baukörper das Monolithische erhält. Im Dunkeln leuchten die Räume von innen heraus. Eine geheimnisvolle Skulptur bildet dann den Mittelpunkt des Campus.
Project Description
XLAB
All central functions of the campus are spatially connected. Library, guest-house and XLAB are arranged along a north-south oriented pedestrian way leading from the students’ residences to the refectory and finally to town. A dense sequence of squares and activities is thus generated. The urban center of the campus, with its landscaped spaces and expressively-shaped structures, maintains its consciously-intended distance from the islands of institute buildings.
The corpus of the library grows out of the topography of its surroundings: in interpreting it, it becomes part of it. The library levels thrust like geological layers out of the incline beneath the students’ residences into the strips of greenery on the south side. Decked levels are offset against each other and roofs hang or fold over them.
The building stages up into the greenery. Precise cuts and slices with sharp-edged orthogonal facades and irregularly-deviating alignments give the impression that the building itself is a rudiment of the original landscape and that the square has been artificially cut out. The construction becomes both an inward and an outward experiencingof the landscape. The XLAB stands on a lawn plateau between forum and refectory like a rock. Sloping facades, both assimilating and suggesting directional axes at the same time, integrate the building into the spatial order of the campus; nevertheless, it remains itself: a self-contained unit. The facades are provided with a planking of translucent structural glass imprinted with a large pixel structure. The colored wind-paper shines through, giving the glass facade the impression of depth. The window strips differ in height and width. All rooms are naturally ventilated by flaps integrated in the facade. When it is dark and the rooms are illuminated from within, the XLAB emerges as a mysterious sculpture representing the center of the campus.

