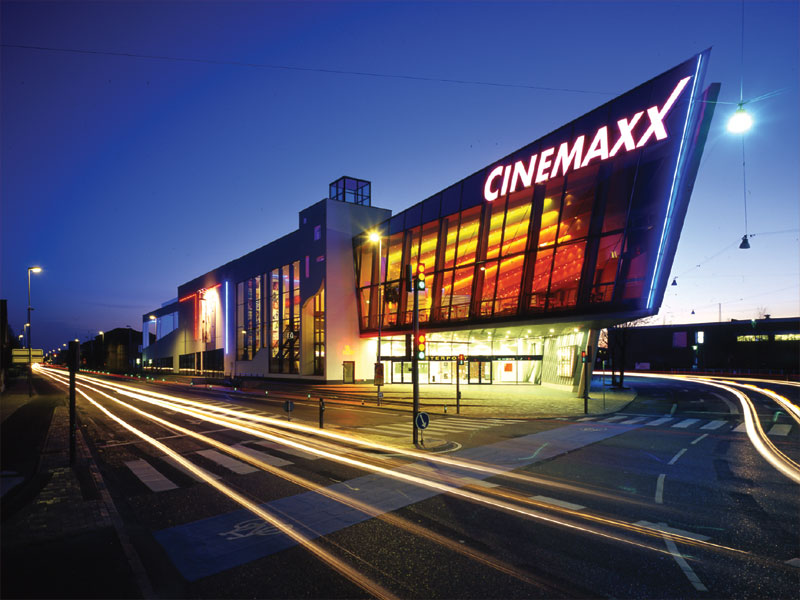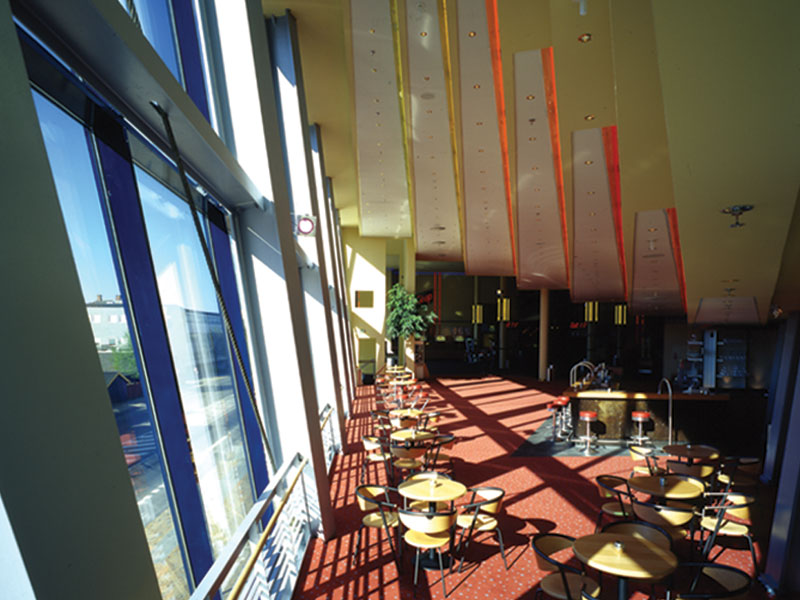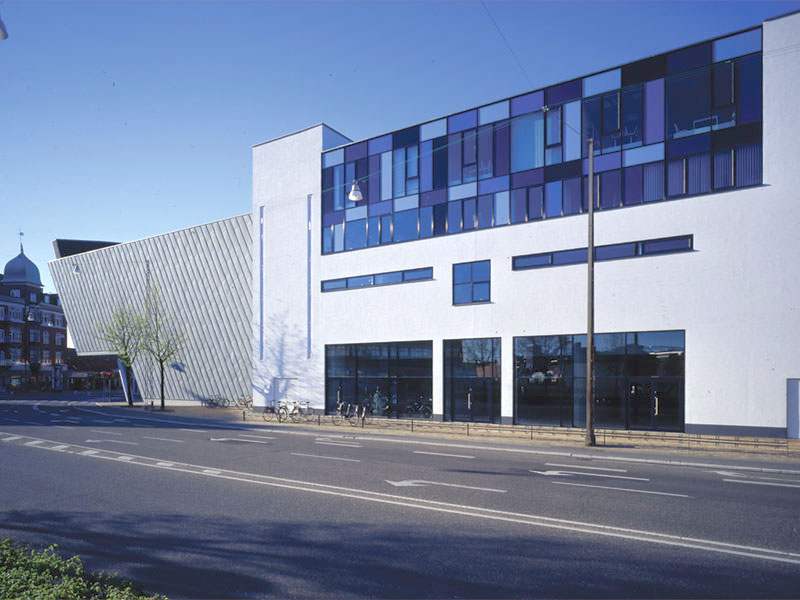Innovative Architektur seit 1970
Filmtheater – Cinemaxx Odense





Cinemaxx Filmtheater
Der Neubau des Cinemaxx Filmtheaters in der Stadtmitte von Odense vervollständigt durch das Schließen einer Baulücke die städtebauliche Struktur des Baublocks. Als Gegenüber des Hauptbahnhof formuliert das Gebäude eine wichtige Raumkante für den zentralen Platz. Der dreieckige, dem Straßenverlauf folgende Grundriss, schiebt sich mit seiner Spitze, in der sich die öffentlichen Bereiche wie Eingang, Foyer und Bar befinden, soweit vor, dass das Gebäude als Platzbegrenzung deutlich wahrgenommen wird.
Vom Eingangsfoyer aus werden 7 unterschiedlich große Säle erschlossen. Im Obergeschoss befindet sich die Kinobar, bewusst als Treff- und Aussichtspunkt des Gebäudes inszeniert. Die sich kaskadenförmig abtreppende Decke fokussiert den Foyer- bzw. Barraum und richtet diesen eindeutig zum städtischen Platz aus. Eine in verschiedenen Rot- und Orangetönen ausgestaltete öffentliche Zone lenkt des Nachts die Aufmerksamkeit der Passanten auf die illuminierte Fassade und lädt zum Besuch des Kinos oder der Skybar ein.
Project Description
Cinemaxx Movie Center
The new Cinemaxx movie center in Odense city center completes the town-planning structure of the urban block by closing a gap between buildings. As a counterpart to the main station, the movie center offers an important urban flank to the central square. The triangular floor plan, determined by the exterior street formation thrusts its apex so far forward that the building functions as a clear boundary to the square. Public areas like the entrance-hall, foyer and movie bar are located inside this triangle.
Seven halls of different sizes are accessible from the foyer. On the upper level, the movie bar is deliberately arranged as the building’s meeting- and look-out point. The cascade-shaped lowering ceiling zooms across both bar and foyer areas, orientating them towards the urban central square. A public zone, designed in different red and amber tones, draws the attention of passers-by at night to the illuminated façade, enticing people into the cinema or the sky bar.
Cinemaxx Filmtheater
Odense, Dänemark
Fertigstellung 1999
BGF 2.800 qm
Cinemaxx Movie Center
Odense, Denmark
Completion 1999
BGF 2.800 qm

Cinemaxx Filmtheater
Odense, Dänemark
Fertigstellung 1999
BGF 2.800 qm
Cinemaxx Movie Center
Odense, Denmark
Completion 1999
BGF 2.800 qm




Projektbeschreibung
Cinemaxx Filmtheater
Der Neubau des Cinemaxx Filmtheaters in der Stadtmitte von Odense vervollständigt durch das Schließen einer Baulücke die städtebauliche Struktur des Baublocks. Als Gegenüber des Hauptbahnhof formuliert das Gebäude eine wichtige Raumkante für den zentralen Platz. Der dreieckige, dem Straßenverlauf folgende Grundriss, schiebt sich mit seiner Spitze, in der sich die öffentlichen Bereiche wie Eingang, Foyer und Bar befinden, soweit vor, dass das Gebäude als Platzbegrenzung deutlich wahrgenommen wird.
Vom Eingangsfoyer aus werden 7 unterschiedlich große Säle erschlossen. Im Obergeschoss befindet sich die Kinobar, bewusst als Treff- und Aussichtspunkt des Gebäudes inszeniert. Die sich kaskadenförmig abtreppende Decke fokussiert den Foyer- bzw. Barraum und richtet diesen eindeutig zum städtischen Platz aus. Eine in verschiedenen Rot- und Orangetönen ausgestaltete öffentliche Zone lenkt des Nachts die Aufmerksamkeit der Passanten auf die illuminierte Fassade und lädt zum Besuch des Kinos oder der Skybar ein.
Project Description
Cinemaxx Movie Center
The new Cinemaxx movie center in Odense city center completes the town-planning structure of the urban block by closing a gap between buildings. As a counterpart to the main station, the movie center offers an important urban flank to the central square. The triangular floor plan, determined by the exterior street formation thrusts its apex so far forward that the building functions as a clear boundary to the square. Public areas like the entrance-hall, foyer and movie bar are located inside this triangle.
Seven halls of different sizes are accessible from the foyer. On the upper level, the movie bar is deliberately arranged as the building’s meeting- and look-out point. The cascade-shaped lowering ceiling zooms across both bar and foyer areas, orientating them towards the urban central square. A public zone, designed in different red and amber tones, draws the attention of passers-by at night to the illuminated façade, enticing people into the cinema or the sky bar.

