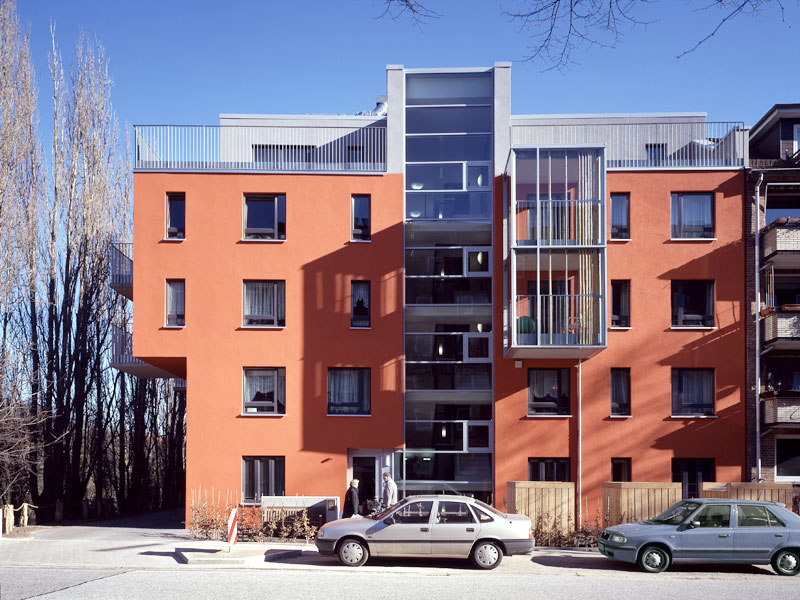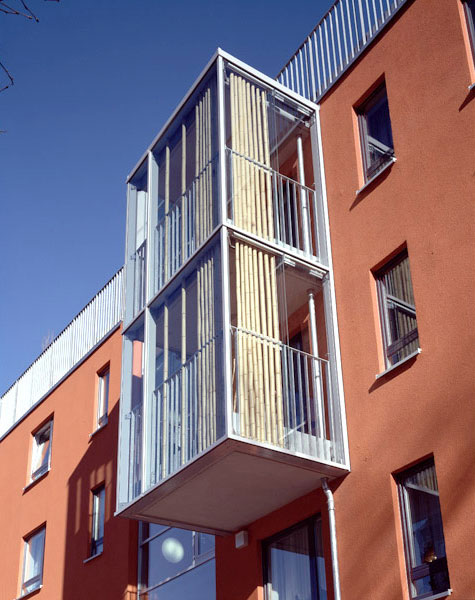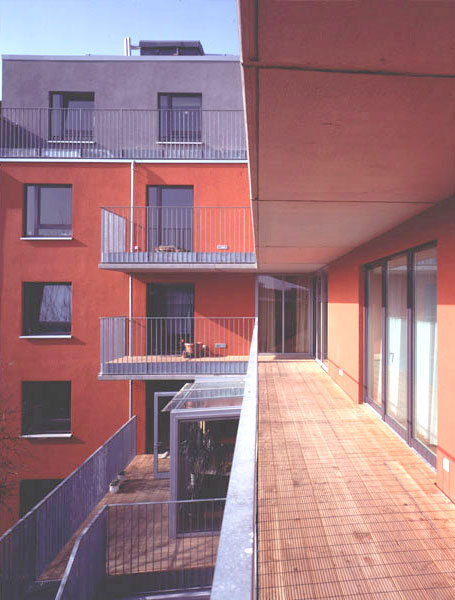Innovative Architektur seit 1970
Seniorenwohnanlage Haus am Kanal







Seniorenwohnanlage Haus am Kanal
Unter einem Dach werden unterschiedliche Wohnformen für ältere Menschen angeboten. Eine in Hamburg bis dahin einzigartige Nutzungsmischung von ambulanter Pflege in Kombination mit verschiedenen Graden stationärer Betreuung und selbständigem Wohnen. Auf Grund des innovativen Pflegekonzepts wurde das Projekt als Modellvorhaben durch den Bund und die Stadt Hamburg gefördert.
Städtebaulich vervollständigt das Gebäude die Häuserzeile in der Krausestraße und formuliert als Eckgebäude die Umlenkung zur Kanalseite.
Seine Gliederung basiert auf drei Einzelbaukörpern die gemeinsam ein Haus bilden. Die entstandene L-Form umschließt schützend einen Wohnhof. Die von den Einzelkuben erzeugten Zwischenzonen bilden die Gemeinschaftsbereiche. Geschosshohe Verglasungen lassen einen lichtdurchfluteten Innenraum mit hoher Aufenthaltsqualität entstehen. Auf diese Weise differenziert sich das Gebäude sehr angenehm, von allen Seiten entstehen spannende und abwechslungsreiche Ein- und Ausblicke.
Auf Initiative der Architekten hat die Künstlerin Esther Naused gemeinsam mit den Bewohnerinnen und Bewohnern einen Beitrag zur „Kunst am Bau“ geleistet. In einem Workshop entstand ein großformatiges Memory – Gemälde, das im gemeinsamen Treppenraum aufgehängt wurde.
Project Description
Housing for the Elderly House by the Canal
Different types of accommodation for elderly people are all offered under one roof.
In Hamburg today a so far unique mixture of ambulant care in combination with different grades of in-patient care and non-dependent living is practiced. Because of its innovative care concept, the initiative was promoted by the Federal Government as well as by the City of Hamburg as an exemplary project.
From an urban planning perspective, the building completes the row of houses in Krausestraße and, as a corner building, formulates the change of direction to the side of the canal.
Its structure is based on three single houses that together form one building.
The L-form generated protectively encloses an inner courtyard. The internal zones created by the single cubes form the community areas. Story-high glazed facades produce a brightly lit, highly residential interior. In this way, the building is pleasantly differentiated with exciting and diversified inward- and outward-looking views.
On the initiative of the architects, the artist Esther Naused and the residents have all contributed to the cause of art in building. A large „memory-painting“ was created in a workshop and hangs in the communal stair-well.
Seniorenwohnanlage Haus am Kanal
Krausestraße, Hamburg
Fertigstellung 2003
BGF 2.320 qm
Bauherr: Alter & Pflege e.V. Hamburg
Housing for the Elderly House by the Canal
Krausestraße, Hamburg
Completion 2003
BGF 2.320 qm
Client: Alter & Pflege e.V. Hamburg

Seniorenwohnanlage Haus am Kanal
Krausestraße, Hamburg
Fertigstellung 2003
BGF 2.320 qm
Bauherr: Alter & Pflege e.V. Hamburg
Housing for the Elderly House by the Canal
Krausestraße, Hamburg
Completion 2003
BGF 2.320 qm
Client: Alter & Pflege e.V. Hamburg






Projektbeschreibung
Seniorenwohnanlage Haus am Kanal
Unter einem Dach werden unterschiedliche Wohnformen für ältere Menschen angeboten. Eine in Hamburg bis dahin einzigartige Nutzungsmischung von ambulanter Pflege in Kombination mit verschiedenen Graden stationärer Betreuung und selbständigem Wohnen. Auf Grund des innovativen Pflegekonzepts wurde das Projekt als Modellvorhaben durch den Bund und die Stadt Hamburg gefördert.
Städtebaulich vervollständigt das Gebäude die Häuserzeile in der Krausestraße und formuliert als Eckgebäude die Umlenkung zur Kanalseite.
Seine Gliederung basiert auf drei Einzelbaukörpern die gemeinsam ein Haus bilden. Die entstandene L-Form umschließt schützend einen Wohnhof. Die von den Einzelkuben erzeugten Zwischenzonen bilden die Gemeinschaftsbereiche. Geschosshohe Verglasungen lassen einen lichtdurchfluteten Innenraum mit hoher Aufenthaltsqualität entstehen. Auf diese Weise differenziert sich das Gebäude sehr angenehm, von allen Seiten entstehen spannende und abwechslungsreiche Ein- und Ausblicke.
Auf Initiative der Architekten hat die Künstlerin Esther Naused gemeinsam mit den Bewohnerinnen und Bewohnern einen Beitrag zur „Kunst am Bau“ geleistet. In einem Workshop entstand ein großformatiges Memory – Gemälde, das im gemeinsamen Treppenraum aufgehängt wurde.
Project Description
Housing for the Elderly House by the Canal
Different types of accommodation for elderly people are all offered under one roof.
In Hamburg today a so far unique mixture of ambulant care in combination with different grades of in-patient care and non-dependent living is practiced. Because of its innovative care concept, the initiative was promoted by the Federal Government as well as by the City of Hamburg as an exemplary project.
From an urban planning perspective, the building completes the row of houses in Krausestraße and, as a corner building, formulates the change of direction to the side of the canal.
Its structure is based on three single houses that together form one building.
The L-form generated protectively encloses an inner courtyard. The internal zones created by the single cubes form the community areas. Story-high glazed facades produce a brightly lit, highly residential interior. In this way, the building is pleasantly differentiated with exciting and diversified inward- and outward-looking views.
On the initiative of the architects, the artist Esther Naused and the residents have all contributed to the cause of art in building. A large „memory-painting“ was created in a workshop and hangs in the communal stair-well.

