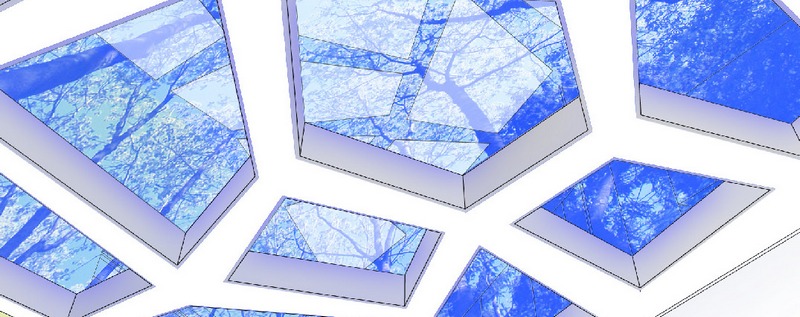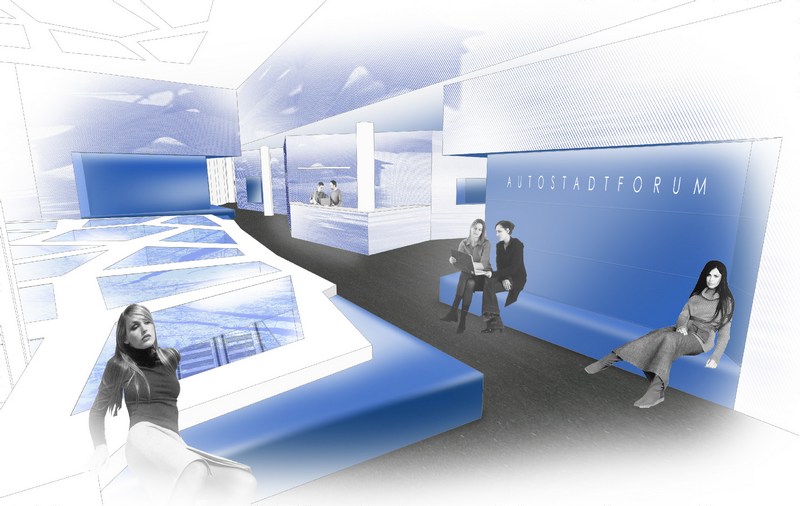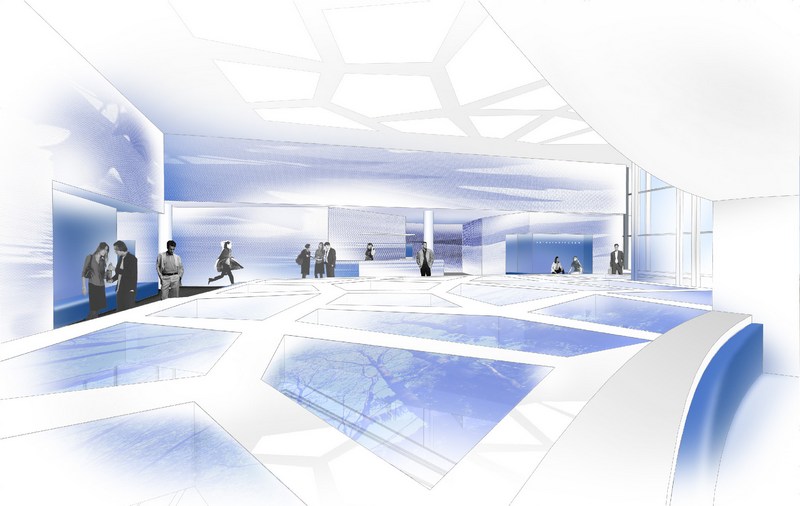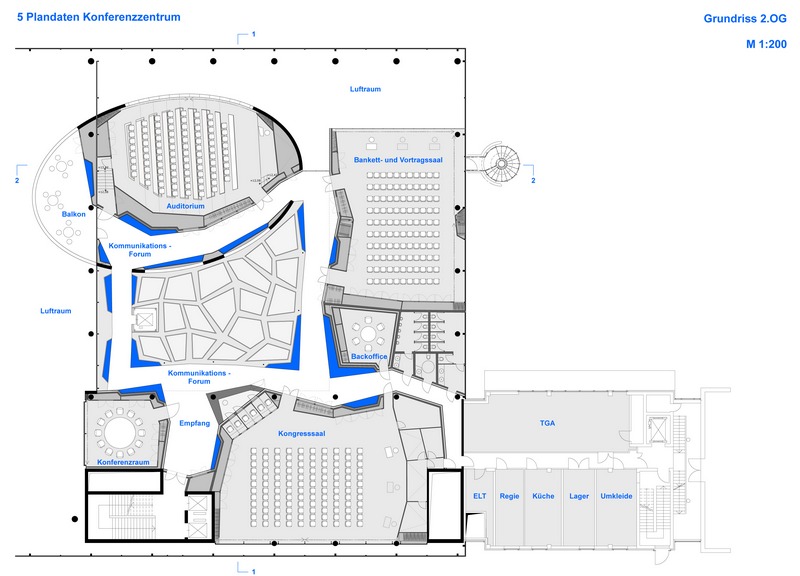Innovative Architektur seit 1970
Konferenzzentrum Wolfsburg




Konferenzzentrum Autostadt Wolfsburg
Die gestalterische Leitidee für das Konferenzzentrum der Autostadt folgt, auf mehreren Ebenen, dem Konstruktionsprinzip eines Automobils. Zum einen bilden die Konferenzräume selbst jeweils solitäre Großformen, die sowohl raum- als auch flurseitig eine ganze Reihe von Funktionen erfüllen müssen. Zum andern gleichen Grundrisse und Schnitte einem aufgeschnittenen Motorblock oder Guß-Werkstück.
Dabei kommt der Wandung eine zentrale Bedeutung zu. Diese muss, als Zwischenraum, analog zum Automobil, auch bei den Konferenzräumen unterschiedliche Funktionen erfüllen. Neben der gesamten Haustechnik (Lüftung, Elektroversorgung und Medientechnik) befinden sich im Wandaufbau Garderoben, Stuhllager, Rückprojektion oder Dolmetscherkabinen.
Von außen werden die Raumobjekte mit einer hinterleuchteten Glasfassade verkleidet. Ähnlich Scheinwerfern beim Auto, sind in die äußere „Karosserie“ der Säle, Sitzbänke eingearbeitet. Im Innenraum wiederum müssen die Oberflächen Anforderungen an die Raumakustik oder die Raumbelüftung erfüllen. Und nicht zuletzt sollen die Besucher, auf Grund der charakteristischen und extravaganten Gestaltung, in eine Welt eintauchen, die den Aufenthalt zum besonderen Erlebnis werden läßt.
Project Description
Konferenzzentrum
VW Autostadt Wolfsburg
Machbarkeitsstudie 2010
Conference center
VW Autostadt Wolfsburg
Feasibility study 2010

Konferenzzentrum
VW Autostadt Wolfsburg
Machbarkeitsstudie 2010
Conference center
VW Autostadt Wolfsburg
Feasibility study 2010



Projektbeschreibung
Konferenzzentrum Autostadt Wolfsburg
Die gestalterische Leitidee für das Konferenzzentrum der Autostadt folgt, auf mehreren Ebenen, dem Konstruktionsprinzip eines Automobils. Zum einen bilden die Konferenzräume selbst jeweils solitäre Großformen, die sowohl raum- als auch flurseitig eine ganze Reihe von Funktionen erfüllen müssen. Zum andern gleichen Grundrisse und Schnitte einem aufgeschnittenen Motorblock oder Guß-Werkstück.
Dabei kommt der Wandung eine zentrale Bedeutung zu. Diese muss, als Zwischenraum, analog zum Automobil, auch bei den Konferenzräumen unterschiedliche Funktionen erfüllen. Neben der gesamten Haustechnik (Lüftung, Elektroversorgung und Medientechnik) befinden sich im Wandaufbau Garderoben, Stuhllager, Rückprojektion oder Dolmetscherkabinen.
Von außen werden die Raumobjekte mit einer hinterleuchteten Glasfassade verkleidet. Ähnlich Scheinwerfern beim Auto, sind in die äußere „Karosserie“ der Säle, Sitzbänke eingearbeitet. Im Innenraum wiederum müssen die Oberflächen Anforderungen an die Raumakustik oder die Raumbelüftung erfüllen. Und nicht zuletzt sollen die Besucher, auf Grund der charakteristischen und extravaganten Gestaltung, in eine Welt eintauchen, die den Aufenthalt zum besonderen Erlebnis werden läßt.

