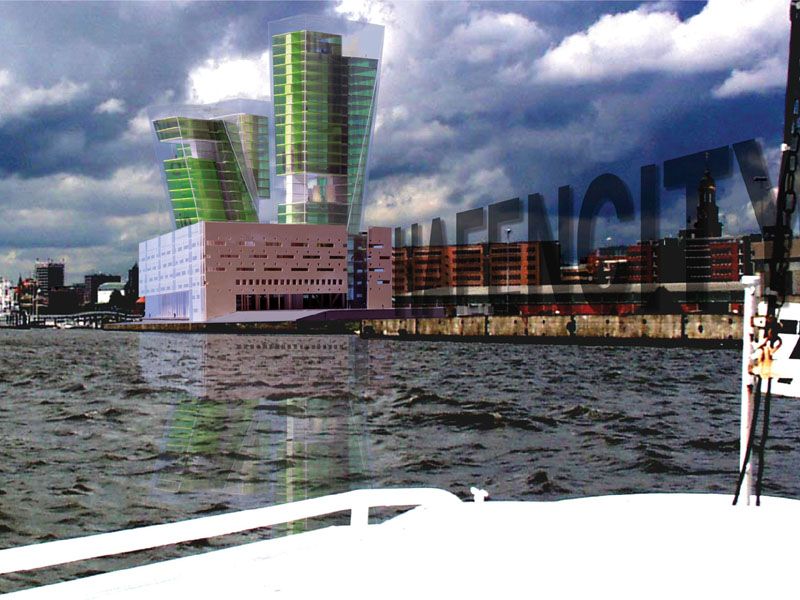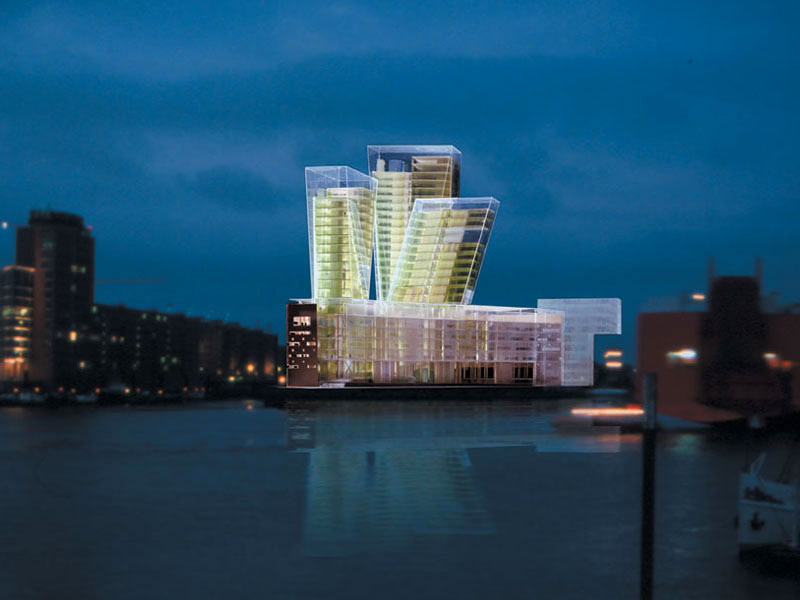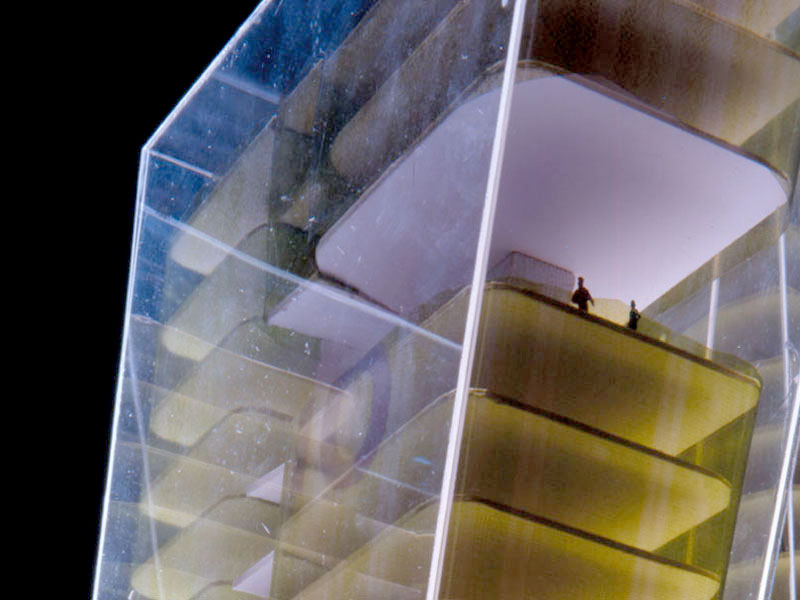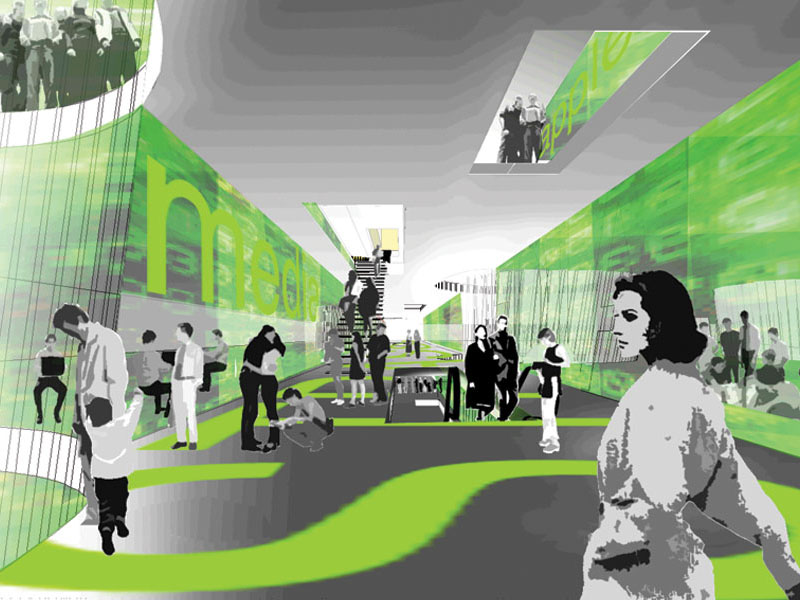Innovative Architektur seit 1970
Media-City-Port




MediaCityPort
MCP gliedert sich in zwei Bereiche. Den massiven Unterbau des historischen Lagerhauses und die filigran aufstrebenden Glastürme der Lofts und Offices. Das Gebäude als gebauter Aggregatzustand des Hafens, von massiven und filigranen Strukturen. Massekörper und Skelett. Der öffentliche Raum des städtischen Vorplatzes entwickelt sich unter dem Gebäude hindurch, bis zur Kaimauer. Die schräg zur Elbe abfallende Ebene des Eventbereichs bezieht den Elb-Strom in das Gebäudekonzept mit ein und läßt den Besucher auf subtile Weise die Besonderheit dieses Standorts erleben.
Das Gebäudevolumen und die Struktur des Kaispeichers, sein minimalistischer, funktionaler Charme sollen bei der Umnutzung weitgehend erhalten bleiben. Geschichte als erlebbarer Übergang von der Vergangenheit des Stückguttransportes in die Zukunft der Informationsgesellschaft. Große, frei möblierbare Loft-Flächen erlauben den Bewohnern eine größtmögliche Flexibilität bei der Einteilung ihrer Nutzflächen. Großzügige Deckendurchbrüche schieben sich als Lichtkegel in das Gebäudeinnere um die große Gebäudetiefe der Speichers optimal mit Tageslicht zu belichten. Sowohl als Belichtungs- als auch Erschließungselement über die Geschosse dient die Strasse, an der sich alle Nutzungen befinden. Ob Firmen, Cafe, Frisör, Weinladen oder CopyShop, Restaurant, Reisebüro oder Computerzubehör, hier können Bewohner und Besucher einkaufen, sich treffen und kommunizieren.
Auf dem Dach des Speichers, überspannt von einem großen Glasdach, mit Blick über Hafen und Innenstadt befindet sich der in-outdoor Spa-Bereich. Hier kann man im wettergeschützen Zwischenklima seinen sportlichen Freizeitaktivitäten nachgehen und sich vom Tagesstreß erholen. Über dem Spa-Bereich wachsen die Türme der Loftoffices in den Hamburger Himmel. Transparente Glashäute mit Klimafunktion lassen die Skelettkörper als weithin leuchtende Skulpturen erscheinen, die von der wirtschaftlichen Potenz des Medienstandorts Hamburg zeugen.
Project Description
MediaCityPort
MCP consists of two elements. The massive base of the old warehouse and the transparent high rise glass towers of the lofts and offices. The building as an aggregate component of the harbor, consisting of both solid and see-through filigree structures. Body-mass and delicate skeletal frame. The public space of the urban forecourt passes beneath the building down to the quay. The level of the project area slopes down to the Elbe to include the river in the concept and lets the visitor experience the special effect of this particular spot.
The volume and structure of the quayside warehouse, with its minimalist, functional charm, is to be largely preserved by the conversion. History experienced as the transition from a past of individual goods transportation to the information- society future. Large, free-to-furnish loft areas allow the tenants maximum flexibility in arranging the utilization of their living space. Generous cones of light beam down into the interior, bringing natural daylight into the depths of the giant warehouse.
The street serves as lighting and access to all floors of the warehouse and, along it, facilities such as firms, cafe, coiffeur, wine-shop, copy-shop, restaurant, travel agency or computer supply-shop are located; here, tenants and visitors alike can shop, meet each other and communicate. The in- and outdoor spa-area is located on the warehouse roof, spanned over by a large glass construction and with a fabulous view across harbor and inner city. Here, in a weatherproof indoor climate, one can indulge in leisure sports and recover from the daily grind. Above the spa area, the glass towers of the office-lofts penetrate the Hamburg sky-line. Transparent air-conditioned glass skins allow these skeletal bodies to appear as luminescent sculptures testifying to the economic power of Hamburg, the media city.
MediaCityPort
Hamburg
Wettbewerb – 2.Phase
in Zusammenarbeit mit Prof. Sill Architekten
MediaCityPort
Hamburg
Competition – 2nd phase
In cooperation with Prof. Sill Architekten

MediaCityPort
Hamburg
Wettbewerb – 2.Phase
in Zusammenarbeit mit Prof. Sill Architekten
MediaCityPort
Hamburg
Competition – 2nd phase
In cooperation with Prof. Sill Architekten



Projektbeschreibung
MediaCityPort
MCP gliedert sich in zwei Bereiche. Den massiven Unterbau des historischen Lagerhauses und die filigran aufstrebenden Glastürme der Lofts und Offices. Das Gebäude als gebauter Aggregatzustand des Hafens, von massiven und filigranen Strukturen. Massekörper und Skelett. Der öffentliche Raum des städtischen Vorplatzes entwickelt sich unter dem Gebäude hindurch, bis zur Kaimauer. Die schräg zur Elbe abfallende Ebene des Eventbereichs bezieht den Elb-Strom in das Gebäudekonzept mit ein und läßt den Besucher auf subtile Weise die Besonderheit dieses Standorts erleben.
Das Gebäudevolumen und die Struktur des Kaispeichers, sein minimalistischer, funktionaler Charme sollen bei der Umnutzung weitgehend erhalten bleiben. Geschichte als erlebbarer Übergang von der Vergangenheit des Stückguttransportes in die Zukunft der Informationsgesellschaft. Große, frei möblierbare Loft-Flächen erlauben den Bewohnern eine größtmögliche Flexibilität bei der Einteilung ihrer Nutzflächen. Großzügige Deckendurchbrüche schieben sich als Lichtkegel in das Gebäudeinnere um die große Gebäudetiefe der Speichers optimal mit Tageslicht zu belichten. Sowohl als Belichtungs- als auch Erschließungselement über die Geschosse dient die Strasse, an der sich alle Nutzungen befinden. Ob Firmen, Cafe, Frisör, Weinladen oder CopyShop, Restaurant, Reisebüro oder Computerzubehör, hier können Bewohner und Besucher einkaufen, sich treffen und kommunizieren.
Auf dem Dach des Speichers, überspannt von einem großen Glasdach, mit Blick über Hafen und Innenstadt befindet sich der in-outdoor Spa-Bereich. Hier kann man im wettergeschützen Zwischenklima seinen sportlichen Freizeitaktivitäten nachgehen und sich vom Tagesstreß erholen. Über dem Spa-Bereich wachsen die Türme der Loftoffices in den Hamburger Himmel. Transparente Glashäute mit Klimafunktion lassen die Skelettkörper als weithin leuchtende Skulpturen erscheinen, die von der wirtschaftlichen Potenz des Medienstandorts Hamburg zeugen.
Project Description
MediaCityPort
MCP consists of two elements. The massive base of the old warehouse and the transparent high rise glass towers of the lofts and offices. The building as an aggregate component of the harbor, consisting of both solid and see-through filigree structures. Body-mass and delicate skeletal frame. The public space of the urban forecourt passes beneath the building down to the quay. The level of the project area slopes down to the Elbe to include the river in the concept and lets the visitor experience the special effect of this particular spot.
The volume and structure of the quayside warehouse, with its minimalist, functional charm, is to be largely preserved by the conversion. History experienced as the transition from a past of individual goods transportation to the information- society future. Large, free-to-furnish loft areas allow the tenants maximum flexibility in arranging the utilization of their living space. Generous cones of light beam down into the interior, bringing natural daylight into the depths of the giant warehouse.
The street serves as lighting and access to all floors of the warehouse and, along it, facilities such as firms, cafe, coiffeur, wine-shop, copy-shop, restaurant, travel agency or computer supply-shop are located; here, tenants and visitors alike can shop, meet each other and communicate. The in- and outdoor spa-area is located on the warehouse roof, spanned over by a large glass construction and with a fabulous view across harbor and inner city. Here, in a weatherproof indoor climate, one can indulge in leisure sports and recover from the daily grind. Above the spa area, the glass towers of the office-lofts penetrate the Hamburg sky-line. Transparent air-conditioned glass skins allow these skeletal bodies to appear as luminescent sculptures testifying to the economic power of Hamburg, the media city.

