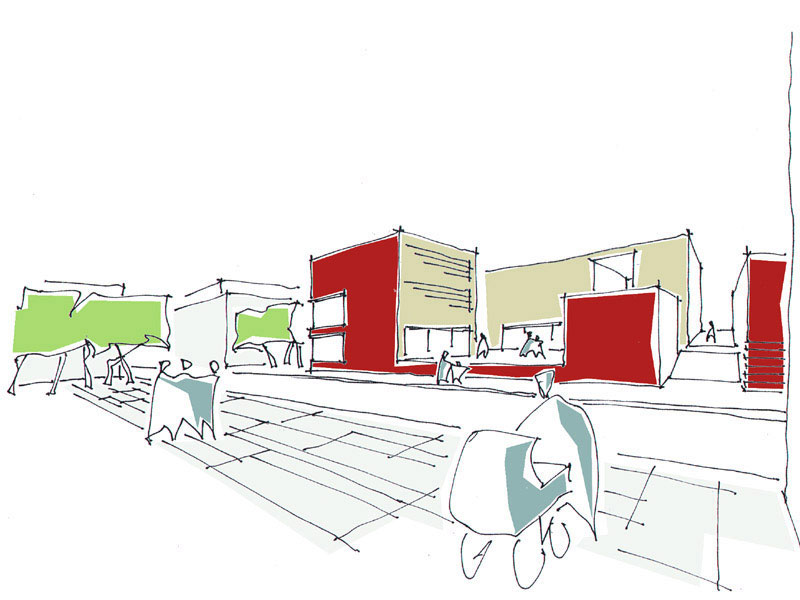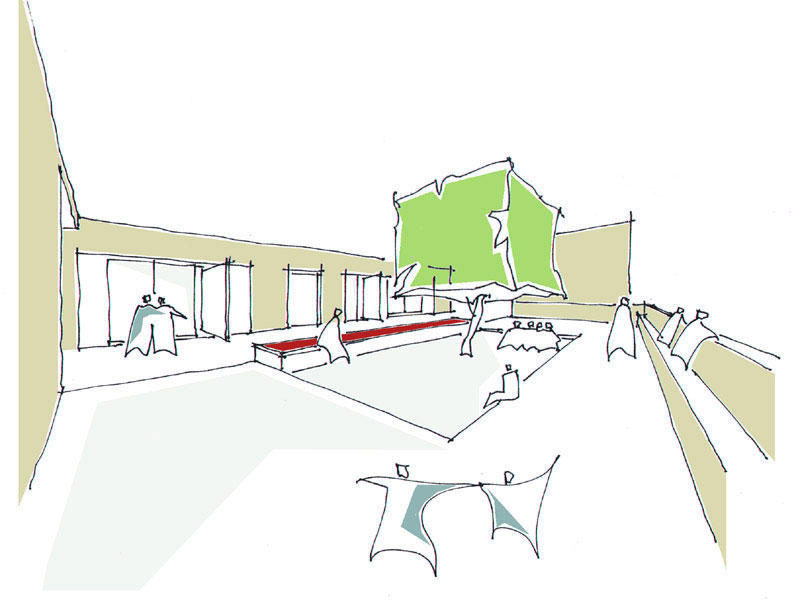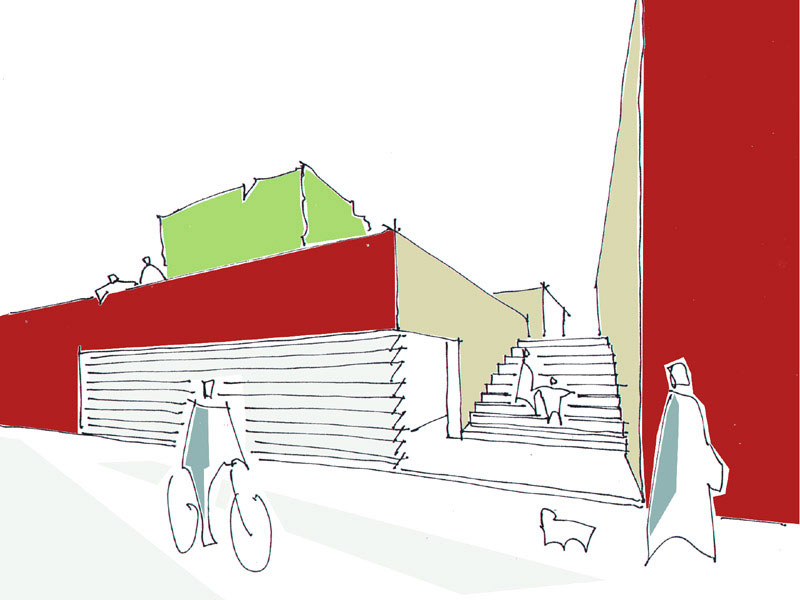Innovative Architektur seit 1970
Hochschul-Stadtteilzentrum Lübeck



Hochschul-Stadtteilzentrum Lübeck
Als eine der ersten Baumaßnahmen des neuen Hochschul-Quartiers übernimmt das Stadtteilzentrum die wichtige Aufgabe, den zukünftigen Bewohnern von Beginn an Identifikationsmittelpunkt und Treffpunkt zu sein. In der Achse von Campus über Park zum Marktplatz gelegen, vermittelt der Komplex aus Schule, Kita, Sporthalle, Jugendtreff, Mehrzweckhalle und konfessionsübergreifendem Sakralraum von landschaftsgeprägten Freizeiteinrichtungen zu den eher städtischen Funktionen.
Ruhige archaische Baukörper sind so angeordnet, dass das vorgegebene Baufeld in vollem Umfang umrissen und belegt wird. Um die Wirkung gestalterisch zu unterstützen, sind die äußeren Fassaden einheitlich in einem Material gedacht: ortstypisch in dunkelrotem Backstein. Zu den Plätzen hin erscheinen die Gebäude in hellem Putz. In zwei Höhenstufen hebt sich die gesamte Parzelle aus dem normalen Geländeniveau heraus.
Qualitativ entsteht ein Ensemble mit spannungsvoller aussen- und innenräumlicher Komplexität. Enge Gassen, Plätze, Nischen und unterschiedliche Höhenniveaus bieten auf engstem Raum eine Vielfalt von Raum- Wege- und Sichtbeziehungen und somit diverse Möglichkeiten sich den Ort anzueignen.
Project Description
Urban District Center, Lübeck
As one of the first projects in the new university quarter, the urban district center has assumed from the start an important function as an identifying locality and meeting point for future residents. Lying along the axis from the campus to the market place, the building-complex of school, kindergarten, gym, youth-center, multi-purpose hall and non-denominational assembly-room arbitrates between landscaped recreational facilities and functions of a more urban nature.
Unexciting, archaic buildings are arranged in such a way that the entire lot is contoured and occupied. To enforce this effect, all external facades are of a uniform material: the dark red brick typical of the region. In the interior squares, the buildings appear in bright plaster. The entire lot rises in two staged levels from the regular terrain.
In terms of quality, an ensemble of exciting in- and external complexity is created. Narrow aisles, squares and niches on different levels offer in the minimum space available a variety of passages, areas and vistas that allow diverse ways of utilizing the location.
Hochschul-Stadtteilzentrum
Lübeck
Realisierungswettbewerb 2002
Urban District Center
Lübeck
Competition for realisation 2002

Hochschul-Stadtteilzentrum
Lübeck
Realisierungswettbewerb 2002
Urban District Center
Lübeck
Competition for realisation 2002


Projektbeschreibung
Hochschul-Stadtteilzentrum Lübeck
Als eine der ersten Baumaßnahmen des neuen Hochschul-Quartiers übernimmt das Stadtteilzentrum die wichtige Aufgabe, den zukünftigen Bewohnern von Beginn an Identifikationsmittelpunkt und Treffpunkt zu sein. In der Achse von Campus über Park zum Marktplatz gelegen, vermittelt der Komplex aus Schule, Kita, Sporthalle, Jugendtreff, Mehrzweckhalle und konfessionsübergreifendem Sakralraum von landschaftsgeprägten Freizeiteinrichtungen zu den eher städtischen Funktionen.
Ruhige archaische Baukörper sind so angeordnet, dass das vorgegebene Baufeld in vollem Umfang umrissen und belegt wird. Um die Wirkung gestalterisch zu unterstützen, sind die äußeren Fassaden einheitlich in einem Material gedacht: ortstypisch in dunkelrotem Backstein. Zu den Plätzen hin erscheinen die Gebäude in hellem Putz. In zwei Höhenstufen hebt sich die gesamte Parzelle aus dem normalen Geländeniveau heraus.
Qualitativ entsteht ein Ensemble mit spannungsvoller aussen- und innenräumlicher Komplexität. Enge Gassen, Plätze, Nischen und unterschiedliche Höhenniveaus bieten auf engstem Raum eine Vielfalt von Raum- Wege- und Sichtbeziehungen und somit diverse Möglichkeiten sich den Ort anzueignen.
Project Description
Urban District Center, Lübeck
As one of the first projects in the new university quarter, the urban district center has assumed from the start an important function as an identifying locality and meeting point for future residents. Lying along the axis from the campus to the market place, the building-complex of school, kindergarten, gym, youth-center, multi-purpose hall and non-denominational assembly-room arbitrates between landscaped recreational facilities and functions of a more urban nature.
Unexciting, archaic buildings are arranged in such a way that the entire lot is contoured and occupied. To enforce this effect, all external facades are of a uniform material: the dark red brick typical of the region. In the interior squares, the buildings appear in bright plaster. The entire lot rises in two staged levels from the regular terrain.
In terms of quality, an ensemble of exciting in- and external complexity is created. Narrow aisles, squares and niches on different levels offer in the minimum space available a variety of passages, areas and vistas that allow diverse ways of utilizing the location.

