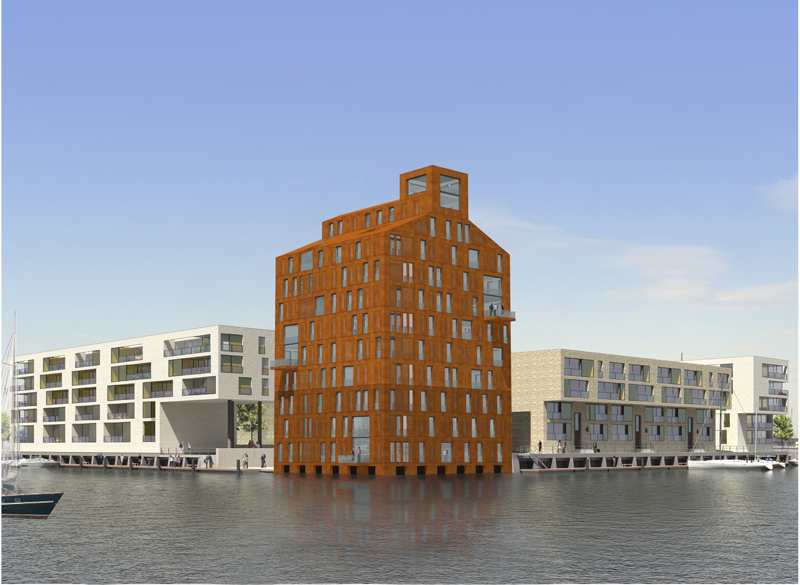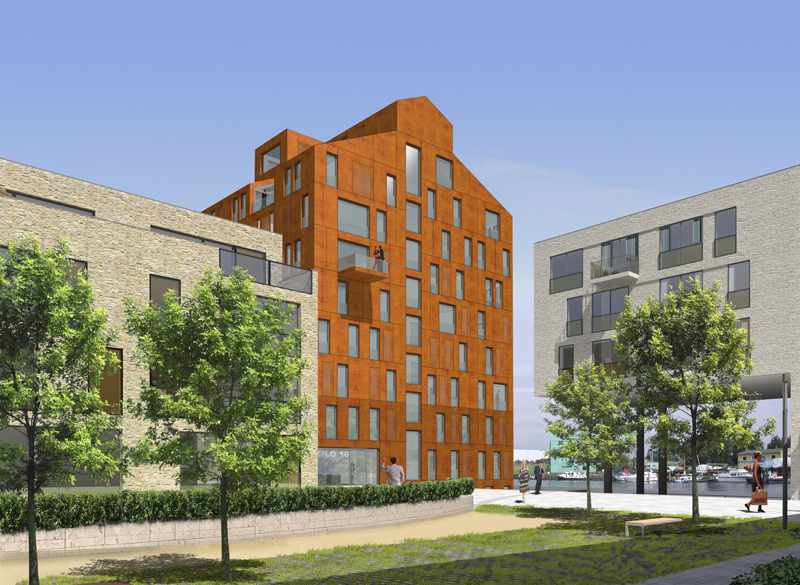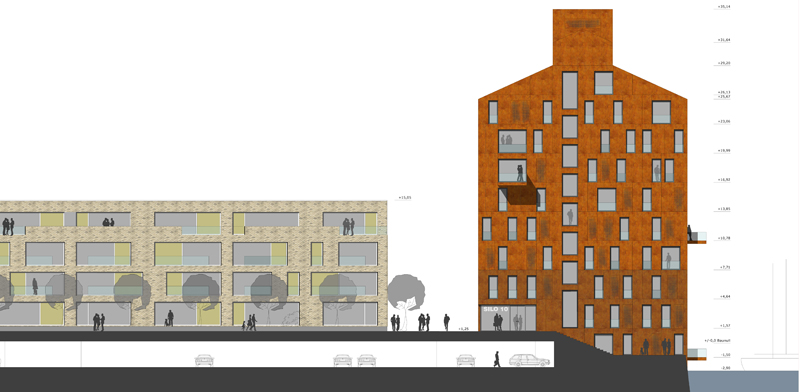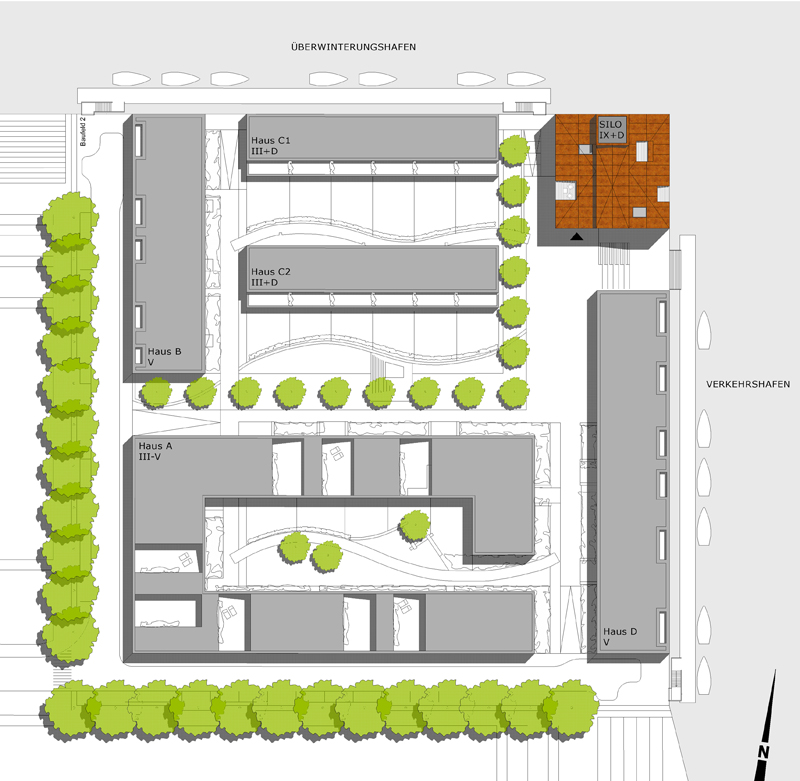Innovative Architektur seit 1970
Wohnen im Silobauwerk Hamburg
Wohnungsbau




Wohnen im Silobauwerk
Hamburg Harburg
Der Entwurf basiert auf einem Transformationsprozess, in dem das Erscheinungsbild des bestehenden Silos auf seine wesentlichen Merkmale reduziert wurde: der monolithische Charakter durch die fast unzäsierten Übergänge von fensterloser Fassade zum Dach, die Gliederung in Sockel und Hauptbaukörper, die Dachform mit Dachreiter und Turm sowie das Proportionsverhältnis. Die hierdurch gewonnene Grundform wurde zum gestalterischen Leitbild für den Neubau, an dem sich alle folgenden Maßnahmen zur Implantierung der Wohnnutzung zu orientieren hatten. Im Ergebnis ist die Form des alten Speichers neu entstanden. Die Gebäudehaut gestattet eine komfortable Belichtung und einen vielfältigen Innen-Aussen-Bezug. Sie trägt mit ihrer Struktur, Materialität und Farbe dazu bei, die Landmarke für den Harburger Binnenhafen und die neu entstehende Marina Schlossinsel zu bewahren und neu zu definieren.
In die 30 Wohnungen, verteilt auf 9 Geschossen und 2 Dachgeschosse, gelangt man über ein Sicherheitstreppenhaus und Aufzüge. Die leicht außermittige Lage des Erschließungskerns ermöglicht die Verteilung unterschiedlicher Wohnungsgrößen auf einer Etage. Dies führt in der Folge dazu, dass nahezu alle Wohnungen über mindestens eine Wasserseite verfügen. Um den Wohnungsmix im Haus anzureichern, sind in den oberen Geschossen 3 Maisonetten vorgesehen.
Zur Bewahrung des monolithischen Charakters wurde beim Neubau auf Dachüberstände, außen liegende Rinnen, Rohre und Gauben gänzlich verzichtet. Die Kubatur ist von einem homogenen Kleid überzogen. Fassaden und Dach sind mit dem gleichen Material verkleidet, das sich nur durch seine Oberflächenstruktur zwischen Sockel und Hauptbaukörper unterscheidet. Eine unregelmäßige Verteilung von Fassadenöffnungen, die von reinen Fenstertüren zu solchen mit vorgehängten, perforierten Fassadenplatten variieren und die Ausstattung der Loggien mit schmalen Schiebefaltelementen generieren in Summe eine flächige, ungerichtete und feinmaschige Hülle. Eine entscheidende Rolle kommt den perforierten Fassadenelementen zu. Sie lassen die Fassade geschlossener erscheinen und bieten gleichzeitig ein Spiel von Licht und Schatten in den Wohnungen.
Project Description
Living in the Harburg Silo
Hamburg Harburg
The project is based on a process of transformation in which the appearance of the existing silo is reduced to its essential features: its monolithic character is maintained through the almost uninterrupted transitions from the windowless facade to the roof, the arrangement of the plinth and main body of the building, the shape of the roof with its ridged turrets and tower as well as the relationship of its proportions. The basic form so gained became the model for the new building on which all subsequent construction and design measures taken to implant living space within it were to obtain their bearings. The result is that the old form has re-emerged anew. The shell of the building allows convenient lighting and a varied relationship between interior and exterior space. With its structure, material nature and colour, it contributes to perpetuating itself as the landmark for Harburg’s inner port and the Schlossinsel marina at present being developed. Access is gained to the 30 apartments distributed on nine levels and two attic floors by a safety stairwell and lifts.
The slightly eccentric location of the core of the development enables the apartments on one floor to be of different sizes. This results in nearly all apartments having at least one side facing the water. Three maisonettes are planned on the upper storeys to enrich the variety of apartments in the building.
To preserve the monolithic character of the building, the redeveloped construction forgoes projecting roofs, piping and dormer windows. The cubic shape of the building is covered in a homogenous cladding. Facades and roof are covered with the same material. An irregular distribution of facade portals, which vary from pure casement doors to those with perforated facade-plates secured in front of them and the fitting out of the loggias with sliding and folding elements, generates a flat, unaligned and fine-meshed enveloping surface. The perforated facades play a decisive role. They make the facade seem more compact and offer at the same time a play of light and shadow in the apartments.
Wohnen im Silobauwerk – vom Lager- zum Wohnhaus am Wasser
Ort: Hamburg Harburg
Bruttogrundfläche: 4.800 m²
Jahr: 2010
Auslober: Marina auf der Schlossinsel GmbH
Redevelopment of a warehouse into a residential tower on the waterfront
Location: Hamburg Harburg
Gross building area: 4.800 m²
Year: 2010
Client: Marina auf der Schlossinsel GmbH

Wohnen im Silobauwerk – vom Lager- zum Wohnhaus am Wasser
Ort: Hamburg Harburg
Bruttogrundfläche: 4.800 m²
Jahr: 2010
Auslober: Marina auf der Schlossinsel GmbH
Redevelopment of a warehouse into a residential tower on the waterfront
Location: Hamburg Harburg
Gross building area: 4.800 m²
Year: 2010
Client: Marina auf der Schlossinsel GmbH



Projektbeschreibung
Wohnen im Silobauwerk
Hamburg Harburg
Der Entwurf basiert auf einem Transformationsprozess, in dem das Erscheinungsbild des bestehenden Silos auf seine wesentlichen Merkmale reduziert wurde: der monolithische Charakter durch die fast unzäsierten Übergänge von fensterloser Fassade zum Dach, die Gliederung in Sockel und Hauptbaukörper, die Dachform mit Dachreiter und Turm sowie das Proportionsverhältnis. Die hierdurch gewonnene Grundform wurde zum gestalterischen Leitbild für den Neubau, an dem sich alle folgenden Maßnahmen zur Implantierung der Wohnnutzung zu orientieren hatten. Im Ergebnis ist die Form des alten Speichers neu entstanden. Die Gebäudehaut gestattet eine komfortable Belichtung und einen vielfältigen Innen-Aussen-Bezug. Sie trägt mit ihrer Struktur, Materialität und Farbe dazu bei, die Landmarke für den Harburger Binnenhafen und die neu entstehende Marina Schlossinsel zu bewahren und neu zu definieren.
In die 30 Wohnungen, verteilt auf 9 Geschossen und 2 Dachgeschosse, gelangt man über ein Sicherheitstreppenhaus und Aufzüge. Die leicht außermittige Lage des Erschließungskerns ermöglicht die Verteilung unterschiedlicher Wohnungsgrößen auf einer Etage. Dies führt in der Folge dazu, dass nahezu alle Wohnungen über mindestens eine Wasserseite verfügen. Um den Wohnungsmix im Haus anzureichern, sind in den oberen Geschossen 3 Maisonetten vorgesehen.
Zur Bewahrung des monolithischen Charakters wurde beim Neubau auf Dachüberstände, außen liegende Rinnen, Rohre und Gauben gänzlich verzichtet. Die Kubatur ist von einem homogenen Kleid überzogen. Fassaden und Dach sind mit dem gleichen Material verkleidet, das sich nur durch seine Oberflächenstruktur zwischen Sockel und Hauptbaukörper unterscheidet. Eine unregelmäßige Verteilung von Fassadenöffnungen, die von reinen Fenstertüren zu solchen mit vorgehängten, perforierten Fassadenplatten variieren und die Ausstattung der Loggien mit schmalen Schiebefaltelementen generieren in Summe eine flächige, ungerichtete und feinmaschige Hülle. Eine entscheidende Rolle kommt den perforierten Fassadenelementen zu. Sie lassen die Fassade geschlossener erscheinen und bieten gleichzeitig ein Spiel von Licht und Schatten in den Wohnungen.
Project Description
Living in the Harburg Silo
Hamburg Harburg
The project is based on a process of transformation in which the appearance of the existing silo is reduced to its essential features: its monolithic character is maintained through the almost uninterrupted transitions from the windowless facade to the roof, the arrangement of the plinth and main body of the building, the shape of the roof with its ridged turrets and tower as well as the relationship of its proportions. The basic form so gained became the model for the new building on which all subsequent construction and design measures taken to implant living space within it were to obtain their bearings. The result is that the old form has re-emerged anew. The shell of the building allows convenient lighting and a varied relationship between interior and exterior space. With its structure, material nature and colour, it contributes to perpetuating itself as the landmark for Harburg’s inner port and the Schlossinsel marina at present being developed. Access is gained to the 30 apartments distributed on nine levels and two attic floors by a safety stairwell and lifts.
The slightly eccentric location of the core of the development enables the apartments on one floor to be of different sizes. This results in nearly all apartments having at least one side facing the water. Three maisonettes are planned on the upper storeys to enrich the variety of apartments in the building.
To preserve the monolithic character of the building, the redeveloped construction forgoes projecting roofs, piping and dormer windows. The cubic shape of the building is covered in a homogenous cladding. Facades and roof are covered with the same material. An irregular distribution of facade portals, which vary from pure casement doors to those with perforated facade-plates secured in front of them and the fitting out of the loggias with sliding and folding elements, generates a flat, unaligned and fine-meshed enveloping surface. The perforated facades play a decisive role. They make the facade seem more compact and offer at the same time a play of light and shadow in the apartments.

