Innovative Architektur seit 1970
Zentralbibliothek Recht – Universität Hamburg
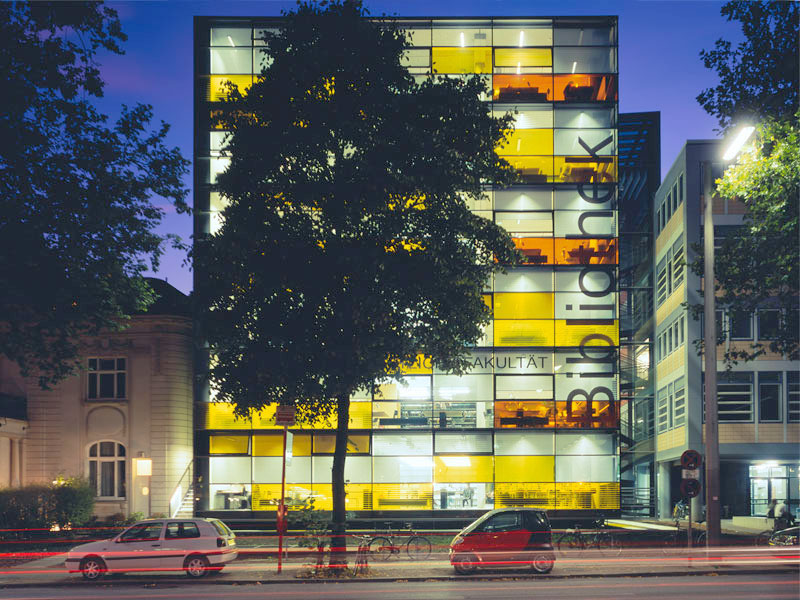
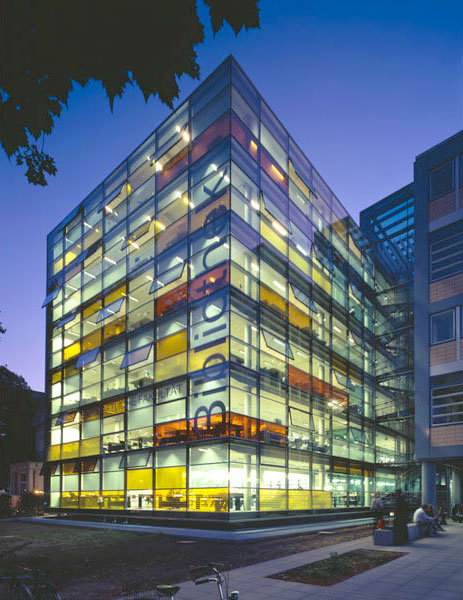

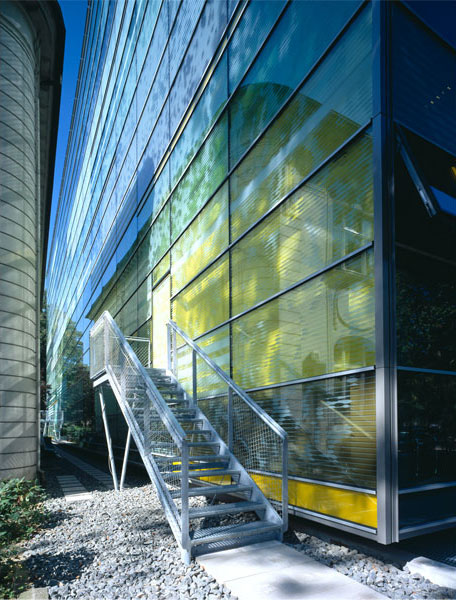
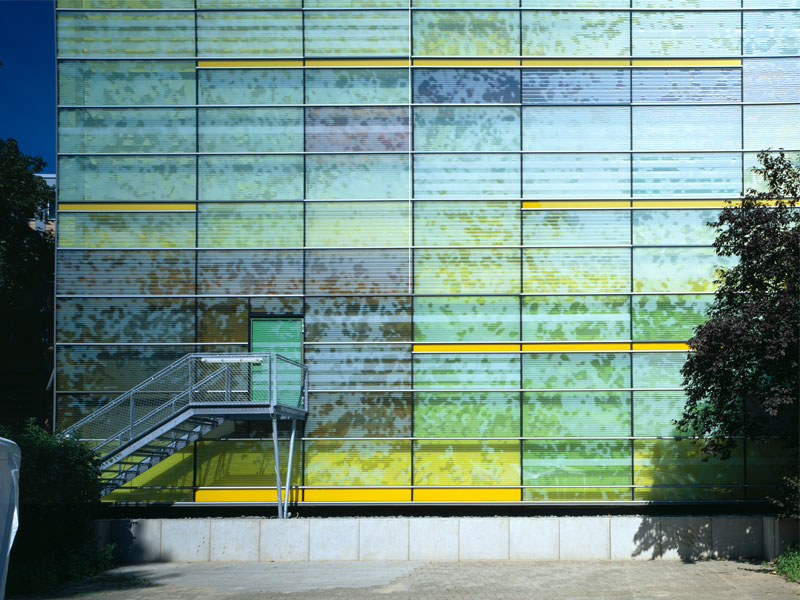
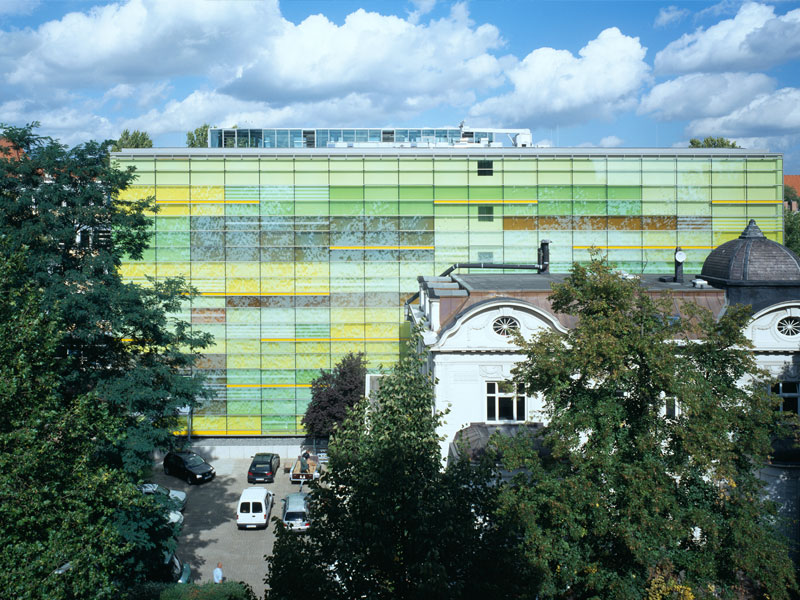
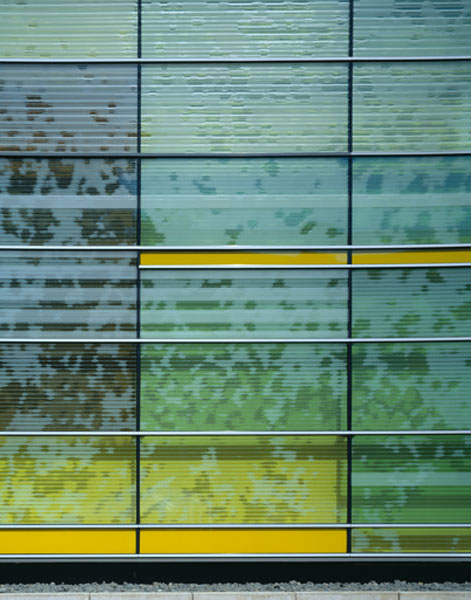


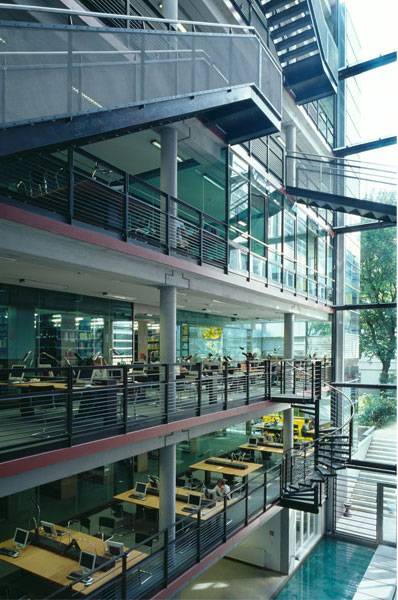
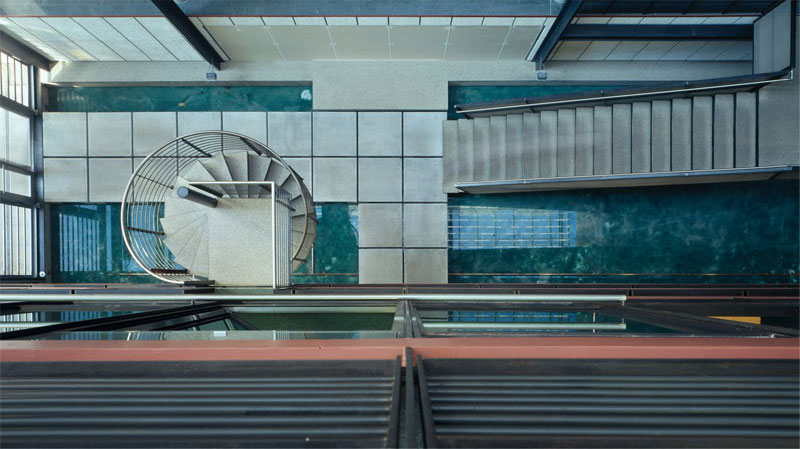

Zentralbibliothek Recht
Städtebauliche Leitidee ist die Ausbildung eines Vorplatzes. Selbstbewußt steht der Bücherturm neben dem bestehenden Rechtshaus und formuliert durch sein Vorspringen in die Straßenflucht eine neue Vorzone, den Eingangsplatz zum Campus. Parallele, lineare Bänder und Flächen charakterisieren den Außenbereich der neuen Zentralbibliothek Recht. Gebäude, Wege-, Platz- und Pflanzflächen bewegen sich streifenförmig von der Rothenbaumchaussee zum Universitätscampus.
Das bestehende Rechtshaus bleibt in seiner Funktion als Haupteingang erhalten, den neuen Bücherturm betritt man durch das Foyer des Altbau. Beide Gebäude werden über ein gläsernes Atrium miteinander verbunden. Es entsteht ein Gesamtensemble, das sowohl kompositorisch, als auch funktional eine Einheit bildet.
Das stilisierte Baummotiv der Südfassade bildet die „Kulisse“ für die denkmalgeschützte Villa und stellt diese in einen imaginären Park. Das Grün des Innenhofs zieht sich als grüne Mischwaldkulisse über die Fassade der Bibliothek bis zur Allee der Rothenbaumchaussee.
Der Erweiterungsbau der Bibliothek ist als „kompakter Bücherturm“ konzipiert, der über ein Atrium mit dem bestehenden Rechtshaus verbunden ist. Umhüllt von einer Glasfassade präsentiert sich ein schwebender Körper. Die mit verschiedenfarbigen Gläsern bestückte Fassade ändert, je nach Lichteinfall, Tages- und Jahreszeit ihre Erscheinung. Ein Bücherkubus der am Tage seine Farbigkeit im Innenraum erlebbar macht, verwandelt sich sich in der Nacht zum gelb strahlenden Lichtobjekt.
Die Erschließung von Alt- und Neubau erfolgt über Aufzug und Treppenanlage im Atrium. Im Basisgeschoss befinden sich die öffentlichen Seminar- und Garderobenbereiche, in den Obergeschossen die Bibliothek.
Brücken- und Treppenverbindungen queren das Atrium, lassen den 5 m breiten und 25 m hohen, fast sakralen Raum, zum Erlebnis werden. Tief unten schimmert die türkisfarbene Wasserfläche, die neben der atmosphärischen auch raumklimatische Aufgaben zu erfüllen hat.
Die kontrollierten Bereiche der Bibliothek beginnen im Hochparterre des Neubaus. Ab hier ist die Nutzungsverteilung über alle Geschosse identisch. Informations- und Recherchesysteme findet man auf den zum Atrium hin offenen Galerien. Entlang der Fassaden reihen sich die natürlich belichteten Leseplätze. Im Innenbereich, vor der Brandwand gelegen, werden kompakt die Buchstellflächen angeordnet. Im Endausbau wird die Zentralbibliothek mit 700.000 Bänden, einer Fachbodenlänge von ca. 27 km und rund 1.200 Leseplätzen im 24 Stunden Betrieb geöffnet sein.
Wesentliches Element des passiven Energiekonzepts ist das Atrium. Es verbindet räumlich Neu- und Altbau und fungiert als Pufferraum und Verzögerer für Wärmeverluste. Dieser Klimapuffer eröffnet den Nutzern die Möglichkeit, an einer offenen Galerie zu sitzen und den Zwischenraum zu erleben. Die thermische Hülle wird durch die Atrienverglasung gebildet. Auf beiden Giebelseiten sorgen Lüftungsklappen für die natürlich Be- und Entlüftung. Der thermische Kamineffekt des Atriums wird als Antrieb genutzt für die Abströmung der natürlichen Luftdurchspülung der Bibliotheksgeschosse. Positiv auf die Energiebilanz wirkt sich auch die minimierte Außenumfassungsfläche des Bücherturms aus. Die massiven Betondecken der Geschoßebenen wirken als thermische Speichermasse, nehmen Energie auf und geben diese phasenverzögert wieder ab. Unter das Glasdach montierte Lichtlenklamellen lenken das einfallende Tageslicht in die Tiefe des Atriums und sorgen so, auch auf der Nordseite, für ausreichend Tageslicht.
Project Description
Central Law Library
In terms of urban planning, the main concept involves the creation of a forecourt. The library tower stands confidently beside the existing Faculty of Law Building with its frontal position in the row of buildings facing Rothenbaumchaussee defining a new forward zone, the entrance square to the campus. Parallel and linear strips and areas characterize the outer area of the new Central Law Library. Buildings, paths, the square itself and the planted green areas move lamella-like towards the University Campus.
The existing function of the Faculty of Law Building as the main entrance is preserved. The new library tower is entered through the foyer of the existing building. Both premises are connected to each other by a glass atrium. An ensemble is thus created which, in both its composition and function, forms a complete unit.
The stylized tree-motif on the south façade forms a scenic wing for the listed 19th- century villa and places it in an imaginary park. The greenery of the inner courtyard runs as mixed forest scenery across the façade of the library as far as the avenue of Rothenbaumchaussee.
The library extension building is conceived as a compact book storage depot, which is connected to the existing building by a glass atrium. Covered with a glazed façade, the library appears as a hovering corpus. The façade, studded with glass panes of different colors, changes its appearance depending on the light falling on it, the time of day or the season. A cube of books whose color is perceived in the interior space by day transforms itself at night into a beaming object of yellow light.
Access to both the old and the new building is made possible by a staircase and an elevator positioned in the atrium. Public seminar rooms, lockers and cloakrooms are located in the basement, the library on the upper floors.
Bridge- and stair-connections cross the atria, turning this 5-meter-wide, 25-meter-high, almost sacred space into an experience. Deep down below, a turquoise sheet of sparkling water that, besides providing atmosphere, also has climatic functions to fulfill.
The controlled library areas start on the mezzanine level of the new building. From here the utilization scheme on all floors is the same. Information and research systems are located in the open galleries opening onto the atrium. All naturally-lit reading places are lined against the inner façades. All shelving space is concentrated in the inner areas in front of the security fire-wall. In its completed state, the Central Library will house 700,000 volumes with a total shelf-length of about 27 km, 1,200 reading places, and it will be open 24 hours a day.
The most important element in the passive energy concept is the atrium. Spatially, it connects the new and the old buildings, functions as a buffer space and retards the loss of heat. This climate buffer gives allows users to sit at an open gallery and experience the intermediate space. Thermal cover is provided by the atrium glazing. On both gables, flaps provide natural in-and-out ventilation. The atrium’s thermal flue-effect is utilized as driving power aiding the natural ventilation and aeration of the library floors.
The minimized overall area of the façade of the book-storage tower also contributes positively to the passive energy system. The massive concrete floor slabs function as thermal storage elements, collecting heat and giving it off again in delayed phases. Polished aluminum lamellas mounted under the glass roof reflect natural daylight into the depth of the atrium, thus ensuring a sufficient supply to the north side as well.
Zentralbibliothek Recht, Erweiterung Universität Hamburg
Rothenbaumchaussee, Hamburg
Wettbewerb 1999 – 1. Preis
Fertigstellung 2004
BGF 6.000 qm
Central Law Library, University of Hamburg
Rothenbaumchaussee, Hamburg
Competition 1999 – 1st prize
Completion 2004
BGF 6.000 qm

Zentralbibliothek Recht, Erweiterung Universität Hamburg
Rothenbaumchaussee, Hamburg
Wettbewerb 1999 – 1. Preis
Fertigstellung 2004
BGF 6.000 qm
Central Law Library, University of Hamburg
Rothenbaumchaussee, Hamburg
Competition 1999 – 1st prize
Completion 2004
BGF 6.000 qm











Projektbeschreibung
Zentralbibliothek Recht
Städtebauliche Leitidee ist die Ausbildung eines Vorplatzes. Selbstbewußt steht der Bücherturm neben dem bestehenden Rechtshaus und formuliert durch sein Vorspringen in die Straßenflucht eine neue Vorzone, den Eingangsplatz zum Campus. Parallele, lineare Bänder und Flächen charakterisieren den Außenbereich der neuen Zentralbibliothek Recht. Gebäude, Wege-, Platz- und Pflanzflächen bewegen sich streifenförmig von der Rothenbaumchaussee zum Universitätscampus.
Das bestehende Rechtshaus bleibt in seiner Funktion als Haupteingang erhalten, den neuen Bücherturm betritt man durch das Foyer des Altbau. Beide Gebäude werden über ein gläsernes Atrium miteinander verbunden. Es entsteht ein Gesamtensemble, das sowohl kompositorisch, als auch funktional eine Einheit bildet.
Das stilisierte Baummotiv der Südfassade bildet die „Kulisse“ für die denkmalgeschützte Villa und stellt diese in einen imaginären Park. Das Grün des Innenhofs zieht sich als grüne Mischwaldkulisse über die Fassade der Bibliothek bis zur Allee der Rothenbaumchaussee.
Der Erweiterungsbau der Bibliothek ist als „kompakter Bücherturm“ konzipiert, der über ein Atrium mit dem bestehenden Rechtshaus verbunden ist. Umhüllt von einer Glasfassade präsentiert sich ein schwebender Körper. Die mit verschiedenfarbigen Gläsern bestückte Fassade ändert, je nach Lichteinfall, Tages- und Jahreszeit ihre Erscheinung. Ein Bücherkubus der am Tage seine Farbigkeit im Innenraum erlebbar macht, verwandelt sich sich in der Nacht zum gelb strahlenden Lichtobjekt.
Die Erschließung von Alt- und Neubau erfolgt über Aufzug und Treppenanlage im Atrium. Im Basisgeschoss befinden sich die öffentlichen Seminar- und Garderobenbereiche, in den Obergeschossen die Bibliothek.
Brücken- und Treppenverbindungen queren das Atrium, lassen den 5 m breiten und 25 m hohen, fast sakralen Raum, zum Erlebnis werden. Tief unten schimmert die türkisfarbene Wasserfläche, die neben der atmosphärischen auch raumklimatische Aufgaben zu erfüllen hat.
Die kontrollierten Bereiche der Bibliothek beginnen im Hochparterre des Neubaus. Ab hier ist die Nutzungsverteilung über alle Geschosse identisch. Informations- und Recherchesysteme findet man auf den zum Atrium hin offenen Galerien. Entlang der Fassaden reihen sich die natürlich belichteten Leseplätze. Im Innenbereich, vor der Brandwand gelegen, werden kompakt die Buchstellflächen angeordnet. Im Endausbau wird die Zentralbibliothek mit 700.000 Bänden, einer Fachbodenlänge von ca. 27 km und rund 1.200 Leseplätzen im 24 Stunden Betrieb geöffnet sein.
Wesentliches Element des passiven Energiekonzepts ist das Atrium. Es verbindet räumlich Neu- und Altbau und fungiert als Pufferraum und Verzögerer für Wärmeverluste. Dieser Klimapuffer eröffnet den Nutzern die Möglichkeit, an einer offenen Galerie zu sitzen und den Zwischenraum zu erleben. Die thermische Hülle wird durch die Atrienverglasung gebildet. Auf beiden Giebelseiten sorgen Lüftungsklappen für die natürlich Be- und Entlüftung. Der thermische Kamineffekt des Atriums wird als Antrieb genutzt für die Abströmung der natürlichen Luftdurchspülung der Bibliotheksgeschosse. Positiv auf die Energiebilanz wirkt sich auch die minimierte Außenumfassungsfläche des Bücherturms aus. Die massiven Betondecken der Geschoßebenen wirken als thermische Speichermasse, nehmen Energie auf und geben diese phasenverzögert wieder ab. Unter das Glasdach montierte Lichtlenklamellen lenken das einfallende Tageslicht in die Tiefe des Atriums und sorgen so, auch auf der Nordseite, für ausreichend Tageslicht.
Project Description
Central Law Library
In terms of urban planning, the main concept involves the creation of a forecourt. The library tower stands confidently beside the existing Faculty of Law Building with its frontal position in the row of buildings facing Rothenbaumchaussee defining a new forward zone, the entrance square to the campus. Parallel and linear strips and areas characterize the outer area of the new Central Law Library. Buildings, paths, the square itself and the planted green areas move lamella-like towards the University Campus.
The existing function of the Faculty of Law Building as the main entrance is preserved. The new library tower is entered through the foyer of the existing building. Both premises are connected to each other by a glass atrium. An ensemble is thus created which, in both its composition and function, forms a complete unit.
The stylized tree-motif on the south façade forms a scenic wing for the listed 19th- century villa and places it in an imaginary park. The greenery of the inner courtyard runs as mixed forest scenery across the façade of the library as far as the avenue of Rothenbaumchaussee.
The library extension building is conceived as a compact book storage depot, which is connected to the existing building by a glass atrium. Covered with a glazed façade, the library appears as a hovering corpus. The façade, studded with glass panes of different colors, changes its appearance depending on the light falling on it, the time of day or the season. A cube of books whose color is perceived in the interior space by day transforms itself at night into a beaming object of yellow light.
Access to both the old and the new building is made possible by a staircase and an elevator positioned in the atrium. Public seminar rooms, lockers and cloakrooms are located in the basement, the library on the upper floors.
Bridge- and stair-connections cross the atria, turning this 5-meter-wide, 25-meter-high, almost sacred space into an experience. Deep down below, a turquoise sheet of sparkling water that, besides providing atmosphere, also has climatic functions to fulfill.
The controlled library areas start on the mezzanine level of the new building. From here the utilization scheme on all floors is the same. Information and research systems are located in the open galleries opening onto the atrium. All naturally-lit reading places are lined against the inner façades. All shelving space is concentrated in the inner areas in front of the security fire-wall. In its completed state, the Central Library will house 700,000 volumes with a total shelf-length of about 27 km, 1,200 reading places, and it will be open 24 hours a day.
The most important element in the passive energy concept is the atrium. Spatially, it connects the new and the old buildings, functions as a buffer space and retards the loss of heat. This climate buffer gives allows users to sit at an open gallery and experience the intermediate space. Thermal cover is provided by the atrium glazing. On both gables, flaps provide natural in-and-out ventilation. The atrium’s thermal flue-effect is utilized as driving power aiding the natural ventilation and aeration of the library floors.
The minimized overall area of the façade of the book-storage tower also contributes positively to the passive energy system. The massive concrete floor slabs function as thermal storage elements, collecting heat and giving it off again in delayed phases. Polished aluminum lamellas mounted under the glass roof reflect natural daylight into the depth of the atrium, thus ensuring a sufficient supply to the north side as well.

