Innovative Architektur seit 1970
Marie-Beschütz-Grundschule
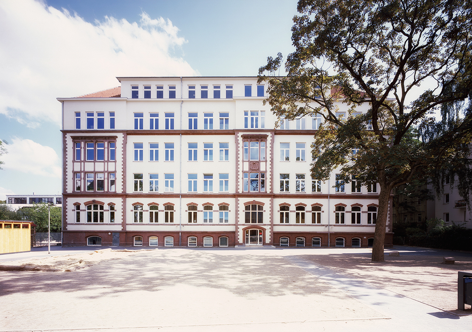
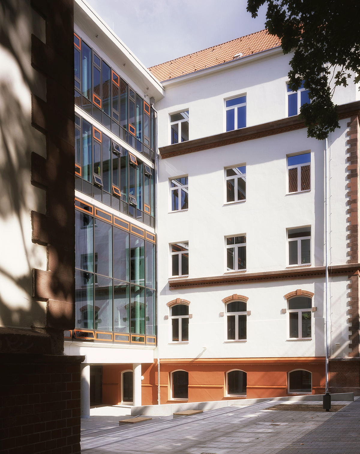
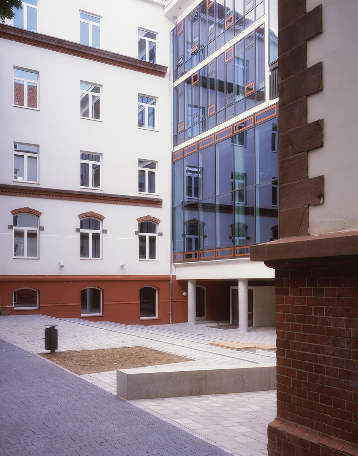
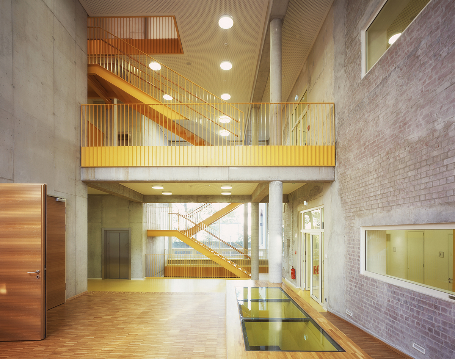
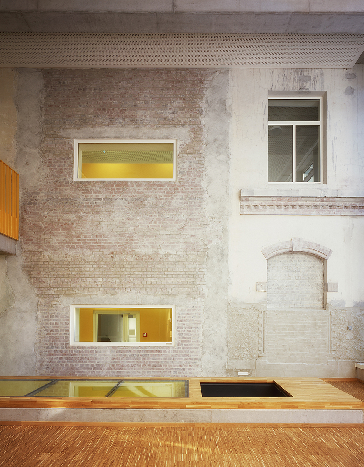
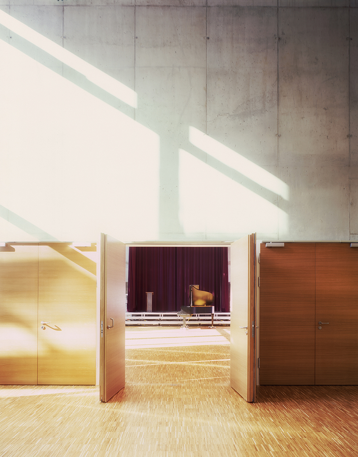
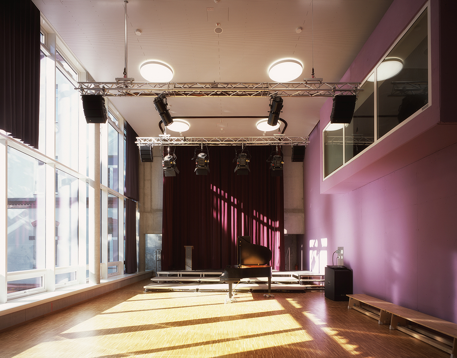
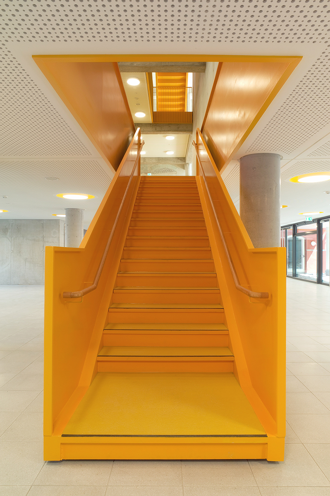
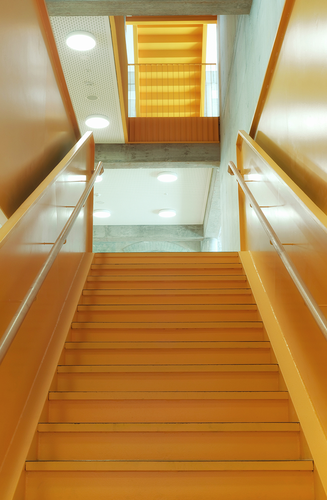
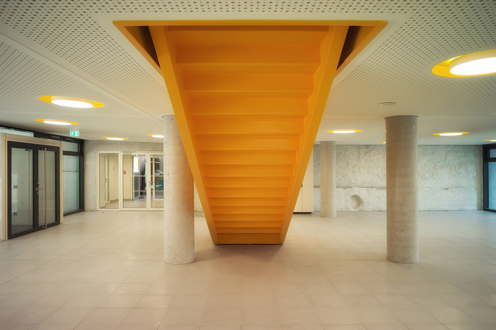
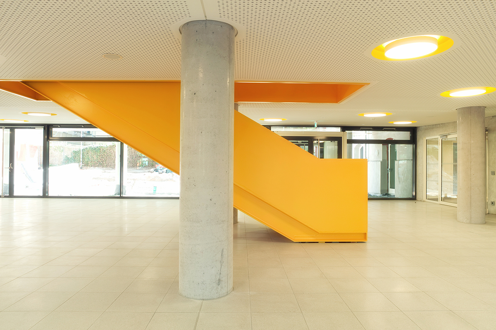
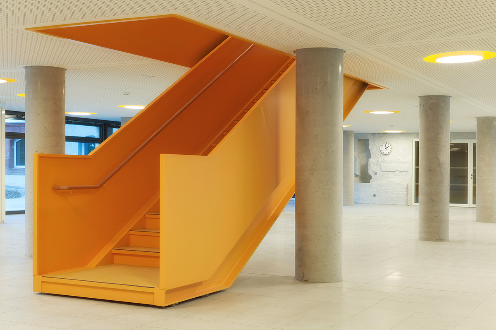
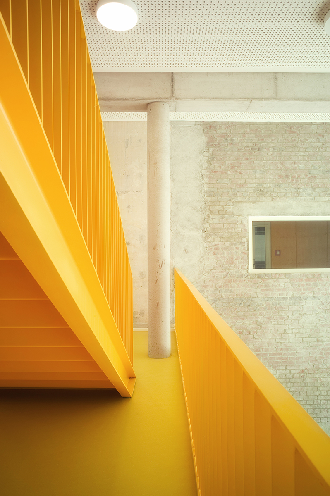
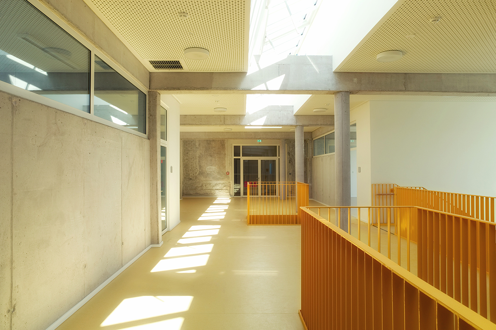
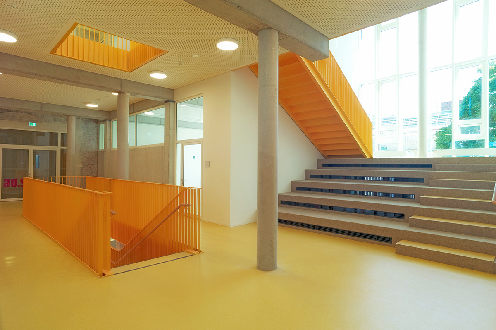
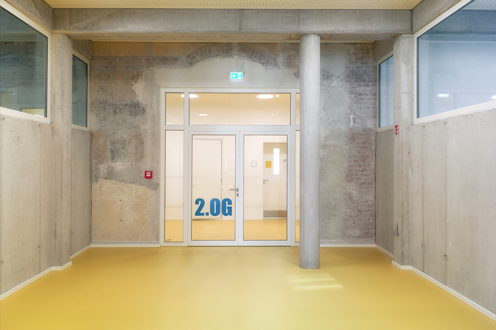
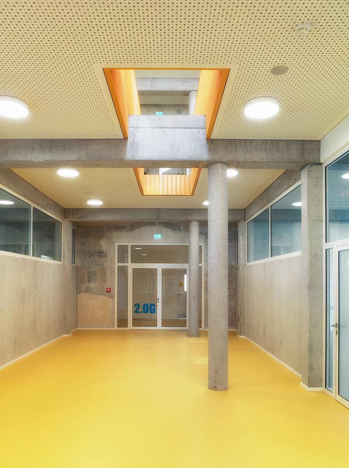
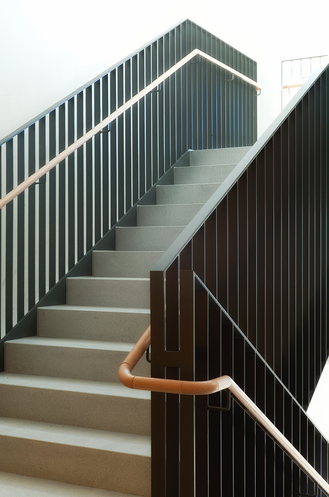
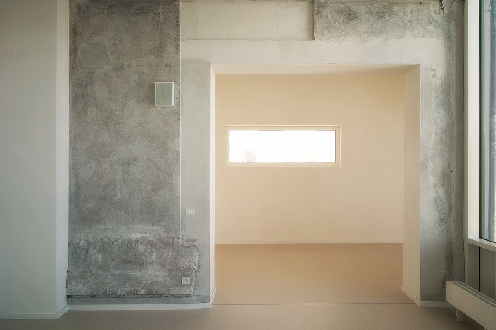
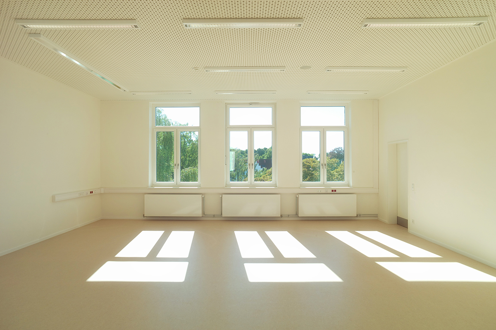
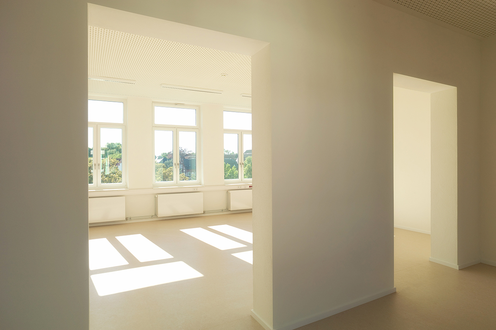
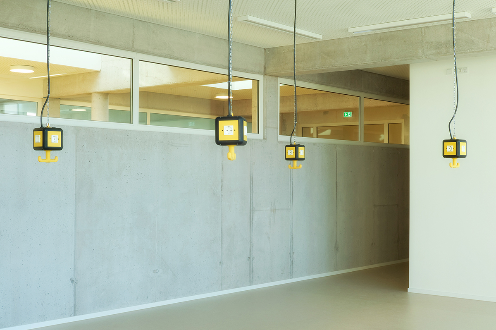
Projektbeschreibung
Grundschule „Marie-Beschütz“
Hamburg Erikastraße
Die ehemalige Wolfgang-Borchert-Schule wurde zur 4-zügigen Ganztagsgrundschule mit Vorschule umgebaut. Da es im Bestandsgebäude keine geeigneten Flächen für die Essensversorgung gab, wurden diese im Basisgeschoss neu eingerichtet. Darüber hinaus ist es für eine Ganztags-Schule wichtig, dass sich Schülerinnen und Schüler, Lehrerinnen und Lehrer in ihrem Umfeld wohlfühlen. Es muss also ein Raumgefüge geschaffen werden, das im Innen- wie im Außenbereich eine hohe Aufenthaltsqualität aufweist.
Das Gebäude der zukünftigen „Marie-Beschütz-Grundschule“ liegt geschützt im Innenbereich des Baublocks Erika-, Martini- und Tarpenbekstraße. Auf Grund der beengten Lage der beiden Bestandsgebäude aus dem Jahr 1910, befindet sich die neue Grundschule in einer Bebauungsstruktur mit extrem hoher Dichte. Aus diesem Grund ist es besonders wichtig, dass im Gebäudeinnern eine räumliche Großzügigkeit geschaffen wird. Diese wird mit der Inszenierung eines Treppenwegs erreicht, der vom Basisgeschoss bis ins 3. Obergeschoss führt. Die abwechslungsreich nach oben führende Treppe ermöglicht Ausblick auf die Eingangsseite im Süden, als auch zur Schulhofseite im Norden. Treppenverbindungen und Deckendurchbrüche sorgen für einen transparenten und offenen Raumverbund über alle Geschosse.
Ein elementarer Punkt bei der Transformation des Schulgebäudes ist die Versorgung mit ausreichend Tageslicht. In der beengten Innenhofsituation schirmen die beiden bestehenden Altbauflügel, auf Grund ihrer Höhe, den neuen Verbindungsbau von der Sonne ab. Somit kann Sonnenlicht nur von der Südseite ins Gebäude einfallen. Um sicherzustellen, dass der natürliche Lichteinfall nicht behindert wird, werden im Neubau opake Wände nur in Nord-Süd-Richtung vorgesehen, während der Großteil der Ost-West-Wände als transparente bzw. transluzente Flächen ausgeführt wird.
Bei der Neuorganisation der Bestandsgebäude werden die Nutzflächen des früheren Souterrains baulich in den Raumverbund des Verbindungsbaues integriert. Um dies zu erreichen wurde das Gelände zwischen den Schulgebäuden entsprechend abgegraben. Die Erschließung erfolgt zukünftig über eine flache Außentreppe ins Basisgeschoß. Hier befindet sich eine „überdachte Außenfläche“, die als „Wintergartenbereich“ unbeheizt bleibt und als Pausenhalle genutzt werden kann.
In den Räumen des östlichen Altbaus sind der Ganztagsbereich und die Küche, im Westbau die technischen Betriebsräume untergebracht. Im früheren Erdgeschoß, der „Belle Etage“, sind neben dem Veranstaltungsraum Aula auch die Räumlichkeiten der Vorschule, sowie der Bibliotheks- und Musikbereich lokalisiert. Im 1. Obergeschoß, im Schwerpunkt des Gebäudes, ist der gesamte Lehrer- und Verwaltungsbereich verortet. Diese Positionierung ermöglicht den Lehrkräften kurze Wege zu allen Funktionsbereichen und sorgt gleichzeitig für eine Trennung zwischen dem lauten Ganztags- und Pausenbereich und den zu schützenden Klassengeschossen. Die Klassenräume der Jahrgänge 1 bis 4 im 2. und 3. Obergeschoß bilden den oberen Abschluss des Mittelbaues. Je 2 Klassenräume, mit dazugehörigem Gruppenraum, werden als Kompartments organisiert. Diese erlauben eine flexible Nutzung der Unterrichts- und Erschließungszonen und damit die Umsetzung unterschiedlicher pädagogischer Konzepte. Das Gebäudevolumen des neuen Verbindungsbaues wird als flexible Nutzungseinheit ohne weitere Brandschutzanforderungen definiert. Dadurch können die Erschließungszonen für Unterrichts- und Spielzwecke vielfältig genutzt werden.
Die Räume der „Marie-Beschütz-Grundschule“ werden, mit Ausnahme der Küche im Ganztagsbereich, natürlich be- und entlüftet. In den Klassenzimmern der Altgebäude kann durch Öffnen der Lüftungsklappen eine Querlüftung erzeugt werden. Auch die Lüftung der Aula erfolgt auf natürliche Weise. Außenluft, durch Lüftungsklappen am Fuß der Fassade eingelassen, verlässt auf Grund thermischer Luftströmung durch einen Lüftungsschornstein das Gebäude wieder über Dach. Hier werden die Klappen allerdings mittels CO²-Sensor, motorisch gesteuert. Die tiefen Klassenräume im Mittelbau, mit ihrer großen Raumhöhe, können ebenfalls mit natürlicher Fensterlüftung be- und entlüftet werden. Die Beheizung der Schule erfolgt über das Fernwärmenetz der FH Hamburg. Bei der Südfassade des Mittelbaues erfolgt die außenliegende Verschattung mittels Sonnenschutzlamellen, die an einer von der Dachkante abgespannten Seilkonstruktion montiert werden.
Project Description
Primary School Erikastraße
Hamburg Eppendorf
The previous Wolfgang Borchert School has been renovated as a four-stream day- plus infant school. Because there are no suitable provision for eating areas in the existing buildings, these have been constructed new at basement level. In addition, it is important that pupils and teachers feel well in their environment. A spatial arrangement has therefore to be created that affords a high quality of both internal and external recreational space.
The future Marie-Beschütz primary school building lies in seclusion, surrounded by the housing that lines the Erika-, Martini- and Tarpenbekstraße complex. Because the twin school buildings, dating from 1910, occupy such a confined position, the new primary school is situated in an extremely high-density area. For this reason, it is especially important that the interior of the construction is generously provided with space. This is attained via a stairway leading from the basement level to the third floor. The staircase, leading diversely upwards, affords a view of both the entrance side to the south and the playground side to the north. Stairway connections and ceiling apertures create an open and accessible spatial unity for every floor.
A prime consideration regarding the transformation of the school building is the adequate provision of light. In the confined situation of the inner court, the height of both standing wings of the old building screens the new connecting structure from the sun in such a way that light can only enter it from the south side. In order to ensure that natural light can enter, opaque walls are intended for the new building that run along a north-south axis only, while the majority of the walls running from east to west are furnished with transparent and translucent surfaces respectively.
With the new organisation of the existing buildings, the utilisation areas of the previous souterrain are built to integrate with the spatial character of the connecting structure. In order to achieve this, the land between the school buildings has been excavated accordingly. The development will in future reach the basement level via a flight of shallow steps. Here, an unheated ‘roofed-over outside area‘ can be used as a ‘wintergarden zone‘ as well as a reacreation area. The rooms in the east building contain the day area plus kitchen and those of the west accommodate the technical services area.
In what was previously the basement, the Belle Etage, the infant-school rooms as well as the library and music room are located next to the assembly room, the Aula. The entire teaching and administration area is situated on the first floor in the core of the building. This positioning allows the teaching staff quick and easy access to all function areas and at the same time partitions off the loud day- and recreation area from the seclusion required for the floors where the classrooms are situated. The classrooms of the first to the fourth years on the second and third floors form the upper enclosure of the central building and together with their group-room are organised as compartments. This allows both flexible use of the teaching areas as well as those due for development and, with that, the putting into practice of a variety of pedagogical concepts. The volume of the new connecting construction is defined as a flexible utility unit without the need of further fire-protection requirements, thereby enabling the development zones for teaching and recreation to be used in a versatile way.
The rooms of the Marie-Beschütz Primary School are aired and ventilated in a natural way. A cross-draft can be generated in the classrooms of the old buildings by opening the air vents. The ventilation of the assembley hall-cum-auditorium (Aula) is also achieved by natural means. Air entering from outside through vents placed along the foot of the base of the facade leaves the building again via a ventilation flue on the roof. Here, the vents are controlled by a motor additionally equipped with carbon-dioxide sensors. The lofty classrooms deep in the central building can be ventilated as well by using their windows. The school heating system is provided by the district heating network of the Hamburg heating-utility. External shade is provided for the south facade of the central building by solar-protection slats guyed on a sash-cord construction mounted on one of the sides of the roof.
Marie-Beschütz-Grundschule
Hamburg-Eppendorf
Fertigstellung: 2019
BGF: 7.600 qm
VOF-Verfahren: 2013
Auftraggeber: SBH | Schulbau Hamburg
Video: Lennart Selle
Marie Beschütz Primary School
Hamburg-Eppendorf
Completion: 2019
Gross floor area: 7.600 qm
VOF-Procedure: 2013
Client: SBH | Schulbau Hamburg
Video: Lennart Selle

Marie-Beschütz-Grundschule
Hamburg-Eppendorf
Fertigstellung: 2019
BGF: 7.600 qm
VOF-Verfahren: 2013
Auftraggeber: SBH | Schulbau Hamburg
Video: Lennart Selle
Marie Beschütz Primary School
Hamburg-Eppendorf
Completion: 2019
Gross floor area: 7.600 qm
VOF-Procedure: 2013
Client: SBH | Schulbau Hamburg
Video: Lennart Selle




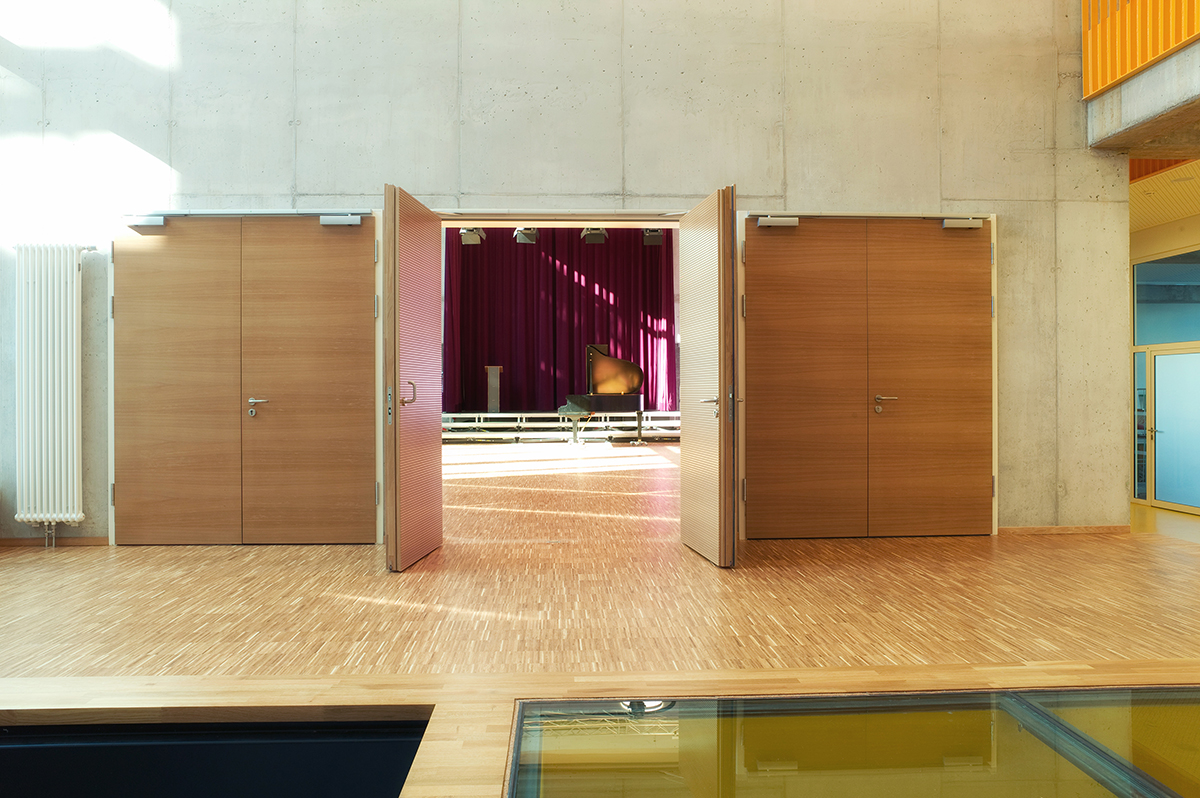















Projektbeschreibung
Grundschule „Marie-Beschütz“
Hamburg Erikastraße
Die ehemalige Wolfgang-Borchert-Schule wurde zur 4-zügigen Ganztagsgrundschule mit Vorschule umgebaut. Da es im Bestandsgebäude keine geeigneten Flächen für die Essensversorgung gab, wurden diese im Basisgeschoss neu eingerichtet. Darüber hinaus ist es für eine Ganztags-Schule wichtig, dass sich Schülerinnen und Schüler, Lehrerinnen und Lehrer in ihrem Umfeld wohlfühlen. Es muss also ein Raumgefüge geschaffen werden, das im Innen- wie im Außenbereich eine hohe Aufenthaltsqualität aufweist.
Das Gebäude der zukünftigen „Marie-Beschütz-Grundschule“ liegt geschützt im Innenbereich des Baublocks Erika-, Martini- und Tarpenbekstraße. Auf Grund der beengten Lage der beiden Bestandsgebäude aus dem Jahr 1910, befindet sich die neue Grundschule in einer Bebauungsstruktur mit extrem hoher Dichte. Aus diesem Grund ist es besonders wichtig, dass im Gebäudeinnern eine räumliche Großzügigkeit geschaffen wird. Diese wird mit der Inszenierung eines Treppenwegs erreicht, der vom Basisgeschoss bis ins 3. Obergeschoss führt. Die abwechslungsreich nach oben führende Treppe ermöglicht Ausblick auf die Eingangsseite im Süden, als auch zur Schulhofseite im Norden. Treppenverbindungen und Deckendurchbrüche sorgen für einen transparenten und offenen Raumverbund über alle Geschosse.
Ein elementarer Punkt bei der Transformation des Schulgebäudes ist die Versorgung mit ausreichend Tageslicht. In der beengten Innenhofsituation schirmen die beiden bestehenden Altbauflügel, auf Grund ihrer Höhe, den neuen Verbindungsbau von der Sonne ab. Somit kann Sonnenlicht nur von der Südseite ins Gebäude einfallen. Um sicherzustellen, dass der natürliche Lichteinfall nicht behindert wird, werden im Neubau opake Wände nur in Nord-Süd-Richtung vorgesehen, während der Großteil der Ost-West-Wände als transparente bzw. transluzente Flächen ausgeführt wird.
Bei der Neuorganisation der Bestandsgebäude werden die Nutzflächen des früheren Souterrains baulich in den Raumverbund des Verbindungsbaues integriert. Um dies zu erreichen wurde das Gelände zwischen den Schulgebäuden entsprechend abgegraben. Die Erschließung erfolgt zukünftig über eine flache Außentreppe ins Basisgeschoß. Hier befindet sich eine „überdachte Außenfläche“, die als „Wintergartenbereich“ unbeheizt bleibt und als Pausenhalle genutzt werden kann.
In den Räumen des östlichen Altbaus sind der Ganztagsbereich und die Küche, im Westbau die technischen Betriebsräume untergebracht. Im früheren Erdgeschoß, der „Belle Etage“, sind neben dem Veranstaltungsraum Aula auch die Räumlichkeiten der Vorschule, sowie der Bibliotheks- und Musikbereich lokalisiert. Im 1. Obergeschoß, im Schwerpunkt des Gebäudes, ist der gesamte Lehrer- und Verwaltungsbereich verortet. Diese Positionierung ermöglicht den Lehrkräften kurze Wege zu allen Funktionsbereichen und sorgt gleichzeitig für eine Trennung zwischen dem lauten Ganztags- und Pausenbereich und den zu schützenden Klassengeschossen. Die Klassenräume der Jahrgänge 1 bis 4 im 2. und 3. Obergeschoß bilden den oberen Abschluss des Mittelbaues. Je 2 Klassenräume, mit dazugehörigem Gruppenraum, werden als Kompartments organisiert. Diese erlauben eine flexible Nutzung der Unterrichts- und Erschließungszonen und damit die Umsetzung unterschiedlicher pädagogischer Konzepte. Das Gebäudevolumen des neuen Verbindungsbaues wird als flexible Nutzungseinheit ohne weitere Brandschutzanforderungen definiert. Dadurch können die Erschließungszonen für Unterrichts- und Spielzwecke vielfältig genutzt werden.
Die Räume der „Marie-Beschütz-Grundschule“ werden, mit Ausnahme der Küche im Ganztagsbereich, natürlich be- und entlüftet. In den Klassenzimmern der Altgebäude kann durch Öffnen der Lüftungsklappen eine Querlüftung erzeugt werden. Auch die Lüftung der Aula erfolgt auf natürliche Weise. Außenluft, durch Lüftungsklappen am Fuß der Fassade eingelassen, verlässt auf Grund thermischer Luftströmung durch einen Lüftungsschornstein das Gebäude wieder über Dach. Hier werden die Klappen allerdings mittels CO²-Sensor, motorisch gesteuert. Die tiefen Klassenräume im Mittelbau, mit ihrer großen Raumhöhe, können ebenfalls mit natürlicher Fensterlüftung be- und entlüftet werden. Die Beheizung der Schule erfolgt über das Fernwärmenetz der FH Hamburg. Bei der Südfassade des Mittelbaues erfolgt die außenliegende Verschattung mittels Sonnenschutzlamellen, die an einer von der Dachkante abgespannten Seilkonstruktion montiert werden.
Project Description
Primary School Erikastraße
Hamburg Eppendorf
The previous Wolfgang Borchert School has been renovated as a four-stream day- plus infant school. Because there are no suitable provision for eating areas in the existing buildings, these have been constructed new at basement level. In addition, it is important that pupils and teachers feel well in their environment. A spatial arrangement has therefore to be created that affords a high quality of both internal and external recreational space.
The future Marie-Beschütz primary school building lies in seclusion, surrounded by the housing that lines the Erika-, Martini- and Tarpenbekstraße complex. Because the twin school buildings, dating from 1910, occupy such a confined position, the new primary school is situated in an extremely high-density area. For this reason, it is especially important that the interior of the construction is generously provided with space. This is attained via a stairway leading from the basement level to the third floor. The staircase, leading diversely upwards, affords a view of both the entrance side to the south and the playground side to the north. Stairway connections and ceiling apertures create an open and accessible spatial unity for every floor.
A prime consideration regarding the transformation of the school building is the adequate provision of light. In the confined situation of the inner court, the height of both standing wings of the old building screens the new connecting structure from the sun in such a way that light can only enter it from the south side. In order to ensure that natural light can enter, opaque walls are intended for the new building that run along a north-south axis only, while the majority of the walls running from east to west are furnished with transparent and translucent surfaces respectively.
With the new organisation of the existing buildings, the utilisation areas of the previous souterrain are built to integrate with the spatial character of the connecting structure. In order to achieve this, the land between the school buildings has been excavated accordingly. The development will in future reach the basement level via a flight of shallow steps. Here, an unheated ‘roofed-over outside area‘ can be used as a ‘wintergarden zone‘ as well as a reacreation area. The rooms in the east building contain the day area plus kitchen and those of the west accommodate the technical services area.
In what was previously the basement, the Belle Etage, the infant-school rooms as well as the library and music room are located next to the assembly room, the Aula. The entire teaching and administration area is situated on the first floor in the core of the building. This positioning allows the teaching staff quick and easy access to all function areas and at the same time partitions off the loud day- and recreation area from the seclusion required for the floors where the classrooms are situated. The classrooms of the first to the fourth years on the second and third floors form the upper enclosure of the central building and together with their group-room are organised as compartments. This allows both flexible use of the teaching areas as well as those due for development and, with that, the putting into practice of a variety of pedagogical concepts. The volume of the new connecting construction is defined as a flexible utility unit without the need of further fire-protection requirements, thereby enabling the development zones for teaching and recreation to be used in a versatile way.
The rooms of the Marie-Beschütz Primary School are aired and ventilated in a natural way. A cross-draft can be generated in the classrooms of the old buildings by opening the air vents. The ventilation of the assembley hall-cum-auditorium (Aula) is also achieved by natural means. Air entering from outside through vents placed along the foot of the base of the facade leaves the building again via a ventilation flue on the roof. Here, the vents are controlled by a motor additionally equipped with carbon-dioxide sensors. The lofty classrooms deep in the central building can be ventilated as well by using their windows. The school heating system is provided by the district heating network of the Hamburg heating-utility. External shade is provided for the south facade of the central building by solar-protection slats guyed on a sash-cord construction mounted on one of the sides of the roof.

