Innovative Architektur seit 1970
Dreifeldsporthalle Hamburg Erikastraße
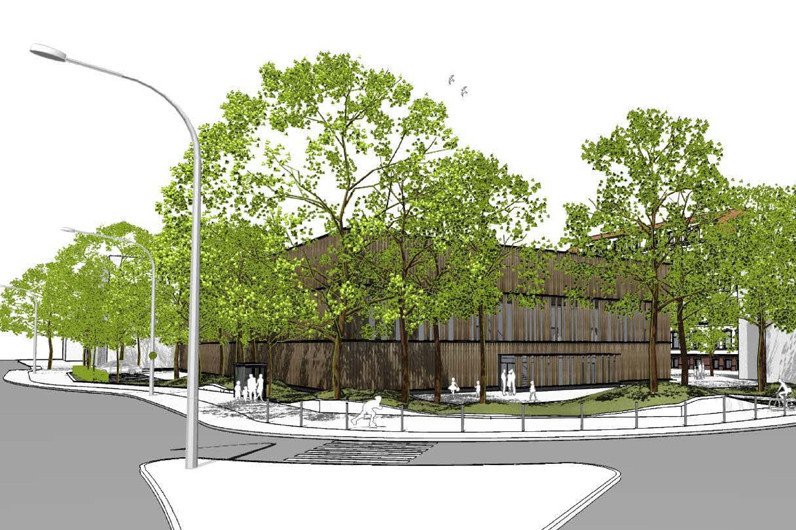
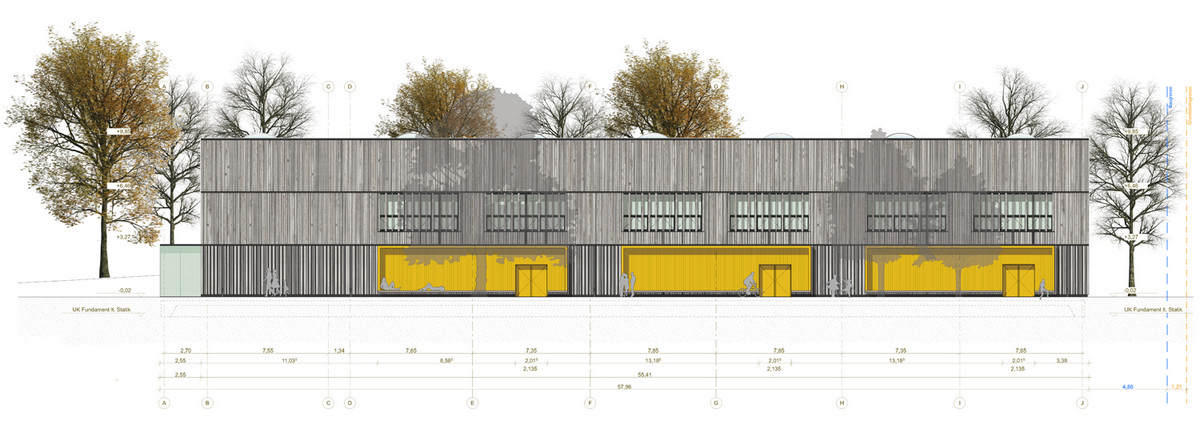
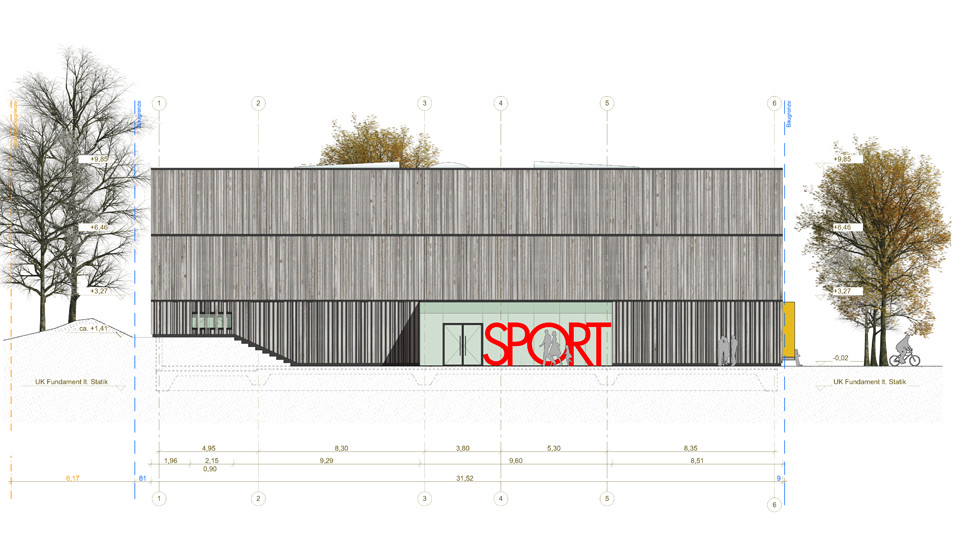
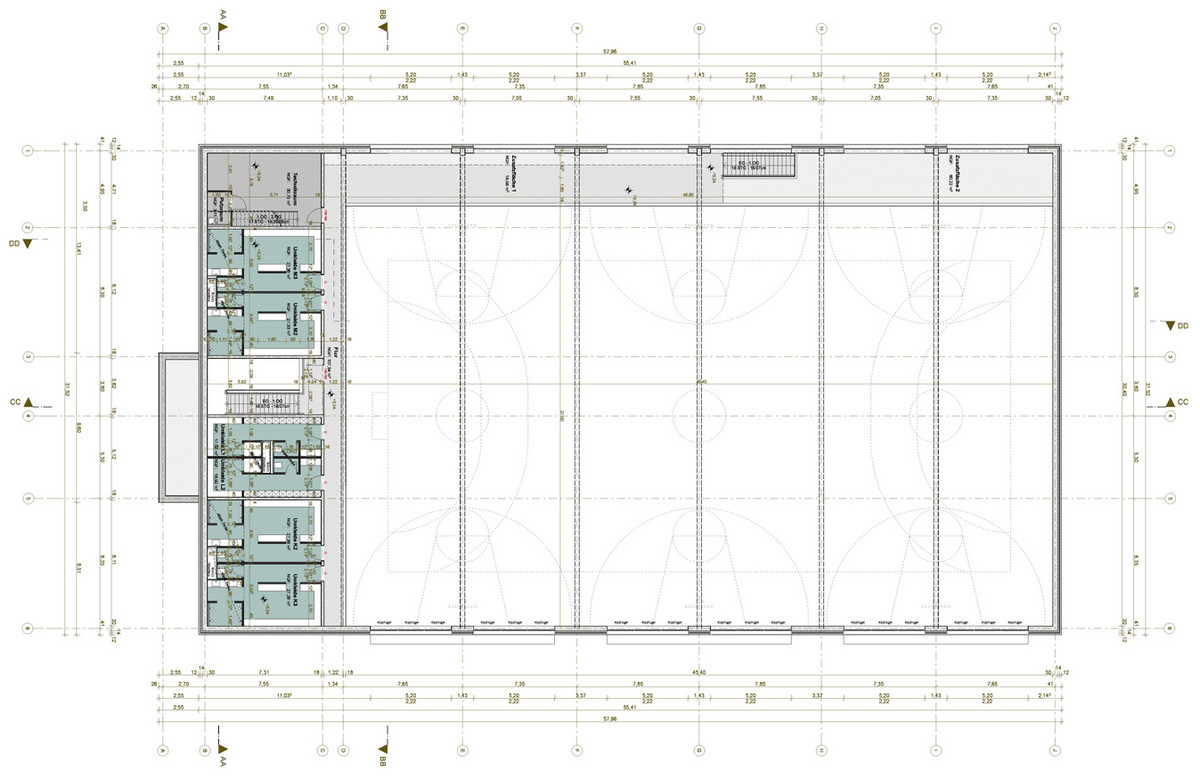
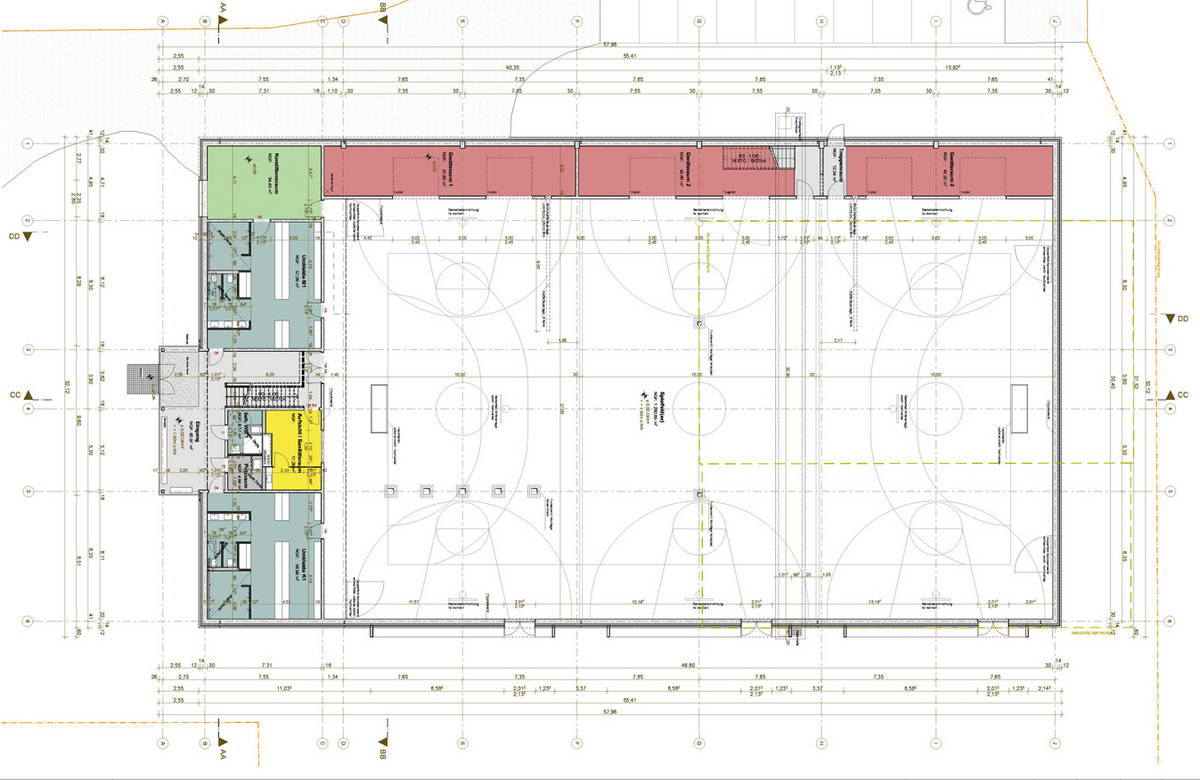
Dreifeldsporthalle
Hamburg Eppendorf
Das Grundstück an der Ecke Tarpenbek- / Martinistraße wird geprägt durch einen alten und dichten Baumbestand. Dieser entfaltet eine starke Wirkung in den öffentlichen Straßenraum. Ziel des Konzepts ist der Erhalt dieser Grünraumqualität. Mittels Kompensationspflanzungen soll der Eindruck noch verstärkt werden. Die Baumkulisse soll auch zukünftig das Bild dominieren. Unterstützt wird dieser Gedanke dadurch, dass das bauliche Volumen der Sporthalle als ruhiger Hintergrund für die Baumkulisse dient.
Auf Grund ihrer Position und Höhe schottet die Halle das Schulgelände, das sich in den Blockinnenbereich erstreckt, von den Lärmemissionen der Hauptverkehrsachse Tarpenbekstraße ab. Die Funktionsverteilung der Nutzungen folgt einem klaren Konzept. Auf der Südseite, dem Eingangsbereich zugewandt, befinden sich Aufsichts- und Umkleideräume. Die Organisation des Umkleidebereichs über zwei Geschosse ermöglicht es mit einer minimierten Grundfläche auszukommen. Im EG werden die Umkleide- und Nassräume für rollstuhlbehinderte Nutzer angeordnet. Die Räume für die technische Gebäudeausrüstung befinden sich im 2. OG über den Umkleideräumen.
Orthogonal zum Umkleidebereich erstrecken sich auf der Westseite entlang der Längsfassade die Geräteräume. Diese liegen stirnseitig, den Spielfeldern optimal zugeordnet. Die Fläche über den Geräteräumen dient als Erschließungsweg für das mittlere und nördliche Spielfeld. Der Innenraum der Halle besticht durch seine äußerst zurückhaltende Gestaltung. Der Belag der Spielfelder wird als dunkle fugenlos eingebrachte Beschichtung ausgeführt, während sich die Flächen der umlaufenden Prallwände, in einem hellen Farbton, kontrastierend von der Fußbodenfläche absetzten.
Project Description
Three-pitch Gymnasium
Hamburg Eppendorf
The site on the corner of Tarpenbek and Martinistraße is characterised by an old, dense clump of trees that has a powerful effect on the public street area. The aim of the concept is to preserve this quality of green space. The green impression is to be further strengthened through compensatory planting. The backdrop of trees is to dominate the picture in future. This thinking will be supported by having the building volume of the gymnasium serve as a quiet background to the scenery provided by the trees.
Due to its position and height, the gymnasium separates the school area, which reaches into the interior area of the block, from the noise coming from the Tarpenbekstraße main traffic axis.
The functional distribution of ustilisations follows a clear concept. The supervision and changing rooms are situated on the south side, facing the entrance area. The two-storey arrangement of the dressing-room area enables it to occupy a minimum of ground surface area. Changing-room and ablution facilities for handicapped wheelchair-users are provided on the ground floor. The rooms housing the building‘s technical equipment are situated on the second floor.
The apparatus rooms are ranged along the west side of the long flank of the facade at right-angles to the changing-room area. These are arranged with their frontage optimally facing the sports fields. The area via the apparatus rooms serves as access to the pitches situated to the middle and the north.
The interior of the hall captivates the eye with its extremely modest design. The covering screed of the pitches is carried out as dark seamlessly-introduced lamination, while the surfaces of the surrounding deflector walls with their bright colour-tone provide a contrast to the floor area.
3-Feld-Sporthalle Erikastraße – VOF-Verfahren
Ort: Hamburg Eppendorf
Bruttogrundfläche: 2.538 m²
Jahr: 2013
Auslober: SBH Schulbau Hamburg
Baubeginn 2016 – zum Projekt
3-pitch gymnasium in Erikastraße – VOF-procurement procedures
Location: Hamburg Eppendorf
Gross building area: 2.538 m²
Year: 2013
Client: City of Hamburg – SBH Schulbau Hamburg
Start of Construction 2016 – zum Projekt

3-Feld-Sporthalle Erikastraße – VOF-Verfahren
Ort: Hamburg Eppendorf
Bruttogrundfläche: 2.538 m²
Jahr: 2013
Auslober: SBH Schulbau Hamburg
Baubeginn 2016 – zum Projekt
3-pitch gymnasium in Erikastraße – VOF-procurement procedures
Location: Hamburg Eppendorf
Gross building area: 2.538 m²
Year: 2013
Client: City of Hamburg – SBH Schulbau Hamburg
Start of Construction 2016 – zum Projekt




Projektbeschreibung
Dreifeldsporthalle
Hamburg Eppendorf
Das Grundstück an der Ecke Tarpenbek- / Martinistraße wird geprägt durch einen alten und dichten Baumbestand. Dieser entfaltet eine starke Wirkung in den öffentlichen Straßenraum. Ziel des Konzepts ist der Erhalt dieser Grünraumqualität. Mittels Kompensationspflanzungen soll der Eindruck noch verstärkt werden. Die Baumkulisse soll auch zukünftig das Bild dominieren. Unterstützt wird dieser Gedanke dadurch, dass das bauliche Volumen der Sporthalle als ruhiger Hintergrund für die Baumkulisse dient.
Auf Grund ihrer Position und Höhe schottet die Halle das Schulgelände, das sich in den Blockinnenbereich erstreckt, von den Lärmemissionen der Hauptverkehrsachse Tarpenbekstraße ab. Die Funktionsverteilung der Nutzungen folgt einem klaren Konzept. Auf der Südseite, dem Eingangsbereich zugewandt, befinden sich Aufsichts- und Umkleideräume. Die Organisation des Umkleidebereichs über zwei Geschosse ermöglicht es mit einer minimierten Grundfläche auszukommen. Im EG werden die Umkleide- und Nassräume für rollstuhlbehinderte Nutzer angeordnet. Die Räume für die technische Gebäudeausrüstung befinden sich im 2. OG über den Umkleideräumen.
Orthogonal zum Umkleidebereich erstrecken sich auf der Westseite entlang der Längsfassade die Geräteräume. Diese liegen stirnseitig, den Spielfeldern optimal zugeordnet. Die Fläche über den Geräteräumen dient als Erschließungsweg für das mittlere und nördliche Spielfeld. Der Innenraum der Halle besticht durch seine äußerst zurückhaltende Gestaltung. Der Belag der Spielfelder wird als dunkle fugenlos eingebrachte Beschichtung ausgeführt, während sich die Flächen der umlaufenden Prallwände, in einem hellen Farbton, kontrastierend von der Fußbodenfläche absetzten.
Project Description
Three-pitch Gymnasium
Hamburg Eppendorf
The site on the corner of Tarpenbek and Martinistraße is characterised by an old, dense clump of trees that has a powerful effect on the public street area. The aim of the concept is to preserve this quality of green space. The green impression is to be further strengthened through compensatory planting. The backdrop of trees is to dominate the picture in future. This thinking will be supported by having the building volume of the gymnasium serve as a quiet background to the scenery provided by the trees.
Due to its position and height, the gymnasium separates the school area, which reaches into the interior area of the block, from the noise coming from the Tarpenbekstraße main traffic axis.
The functional distribution of ustilisations follows a clear concept. The supervision and changing rooms are situated on the south side, facing the entrance area. The two-storey arrangement of the dressing-room area enables it to occupy a minimum of ground surface area. Changing-room and ablution facilities for handicapped wheelchair-users are provided on the ground floor. The rooms housing the building‘s technical equipment are situated on the second floor.
The apparatus rooms are ranged along the west side of the long flank of the facade at right-angles to the changing-room area. These are arranged with their frontage optimally facing the sports fields. The area via the apparatus rooms serves as access to the pitches situated to the middle and the north.
The interior of the hall captivates the eye with its extremely modest design. The covering screed of the pitches is carried out as dark seamlessly-introduced lamination, while the surfaces of the surrounding deflector walls with their bright colour-tone provide a contrast to the floor area.

