Innovative Architektur seit 1970
Grundschule Marie-Beschütz Hamburg
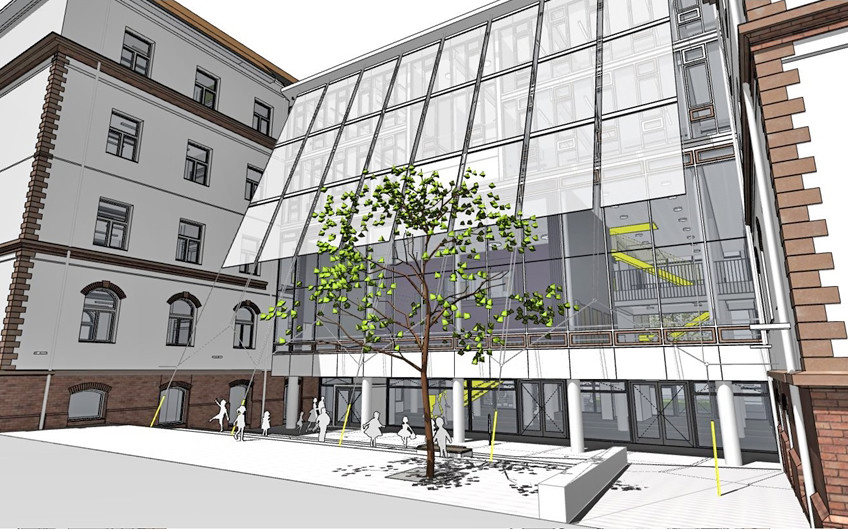
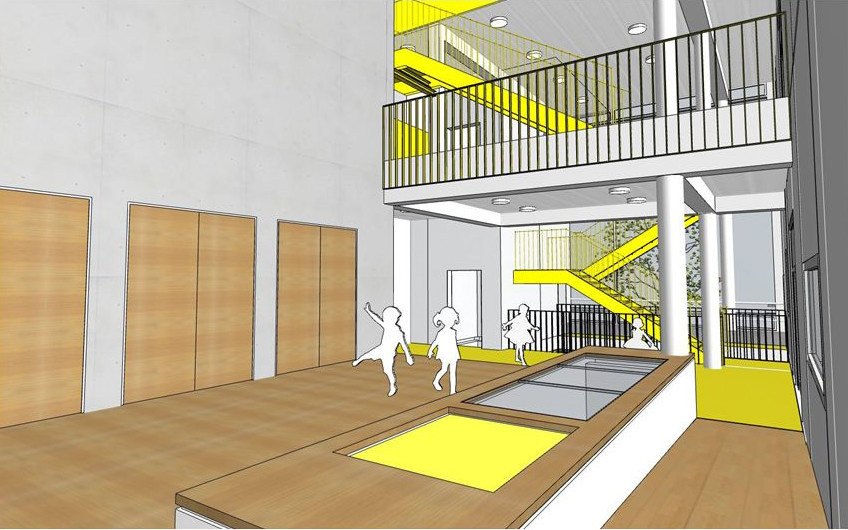
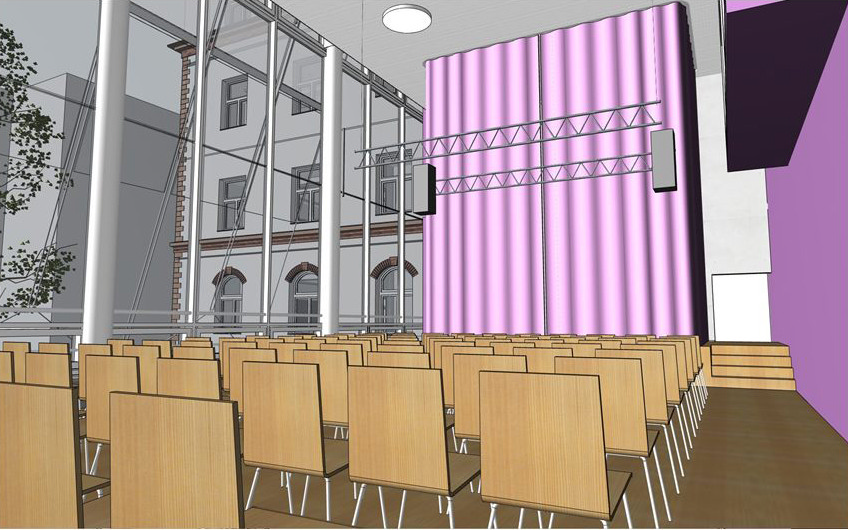
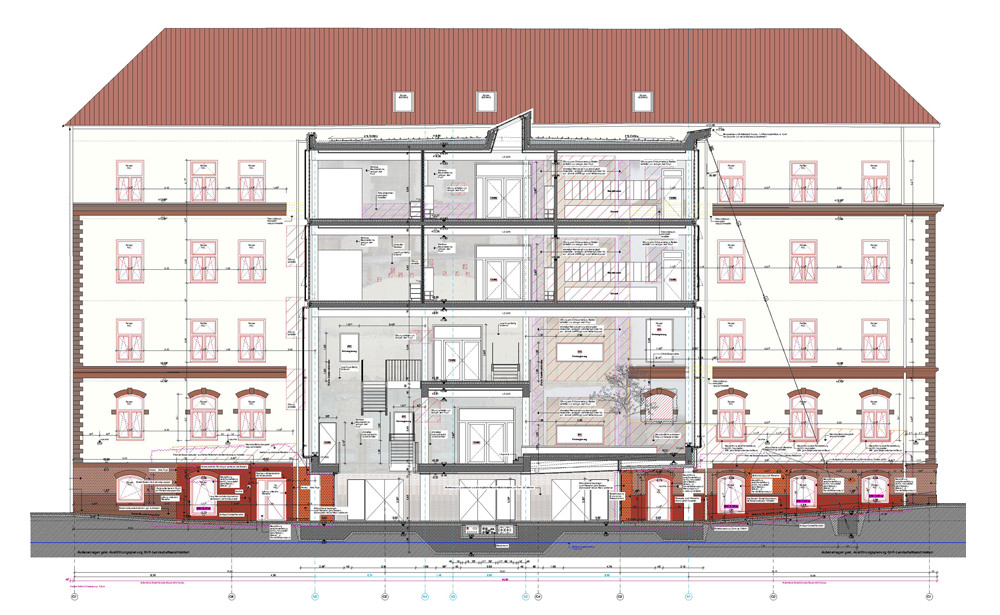
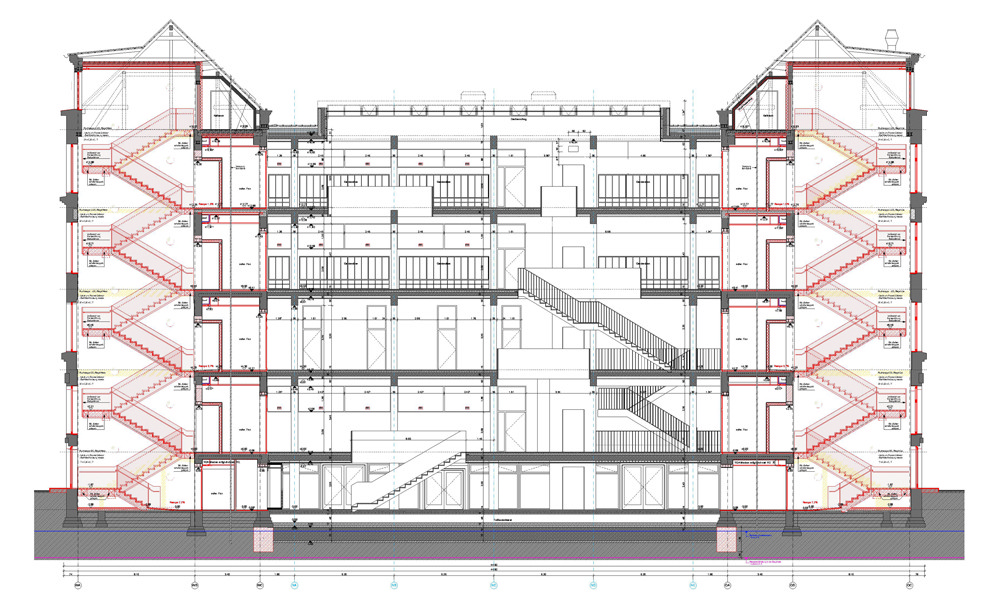
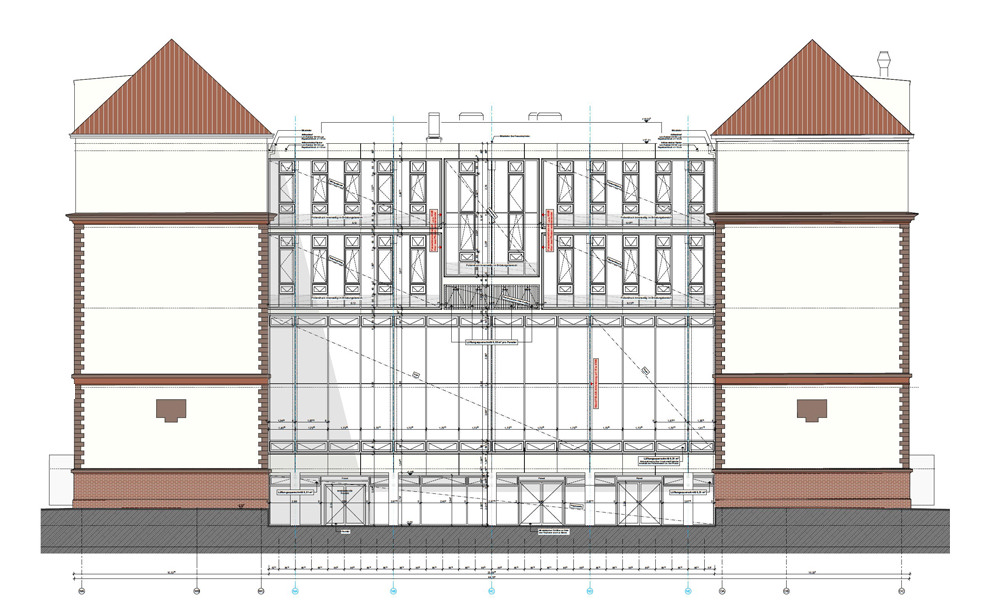

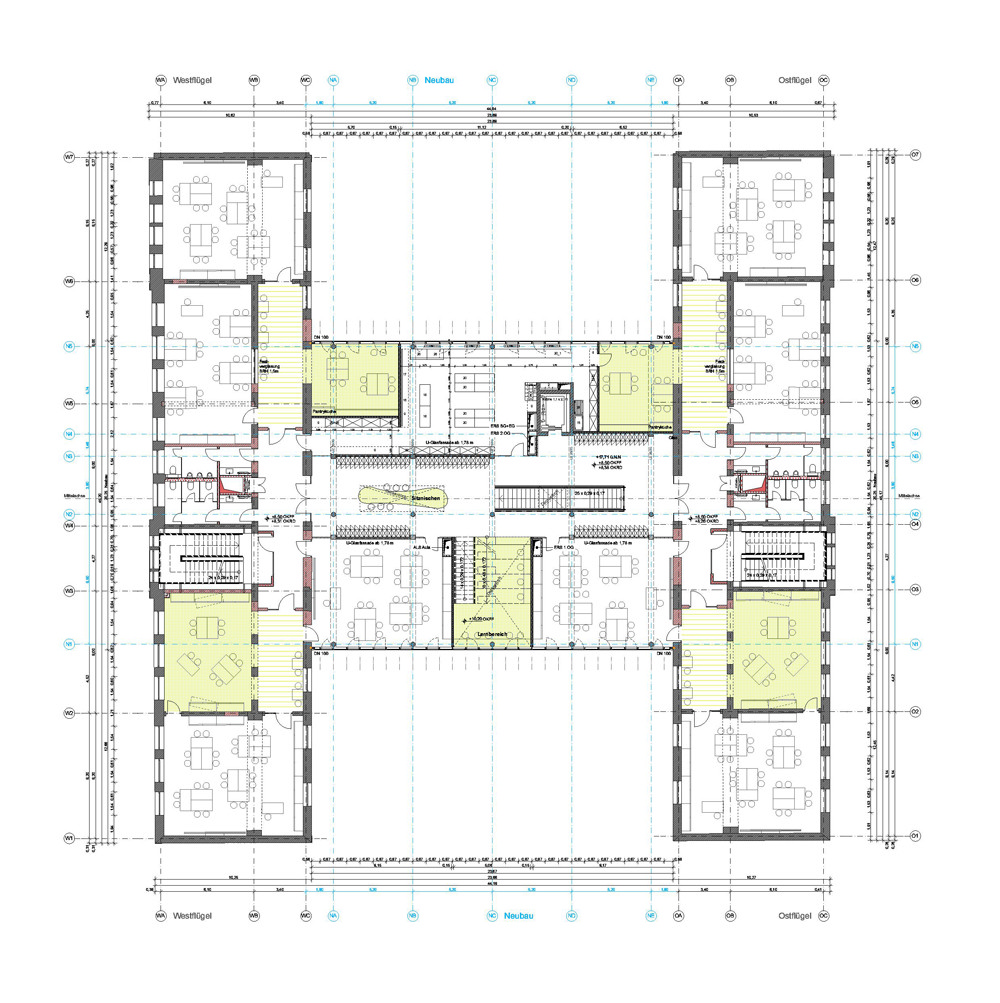
Grundschule Marie-Beschütz
Hamburg-Eppendorf
Die ehemalige Wolfgang-Borchert-Schule soll zur 4-zügigen Ganztagsgrundschule mit Vorschule umgebaut werden. Da es im Bestandsgebäude keine geeigneten Flächen für die Essensversorgung gibt, werden diese im zukünftigen Basisgeschoss neu eingerichtet. Darüber hinaus ist es für eine Ganztags-Schule wichtig, dass sich Schülerinnen und Schüler, Lehrerinnen und Lehrer in ihrem Umfeld wohlfühlen. Es muss also ein Raumgefüge geschaffen werden, das im Innen- wie im Außenbereich eine hohe Aufenthaltsqualität aufweist.
Das Gebäude der zukünftigen „Marie-Beschütz-Grundschule“ liegt geschützt im Innenbereich des Baublocks Erika-, Martini- und Tarpenbekstraße. Auf Grund der beengten Lage der beiden Bestandsgebäude aus dem Jahr 1910, befindet sich die neue Grundschule in einer Bebauungsstruktur mit extrem hoher Dichte. Aus diesem Grund ist es besonders wichtig, dass im Gebäudeinnern eine räumliche Großzügigkeit geschaffen wird. Diese wird mit der Inszenierung eines Treppenwegs erreicht, der vom Basisgeschoss bis ins 3. Obergeschoss führt. Die abwechslungsreich nach oben führende Treppe ermöglicht Ausblick auf die Eingangsseite im Süden, als auch zur Schulhofseite im Norden. Treppenverbindungen und Deckendurchbrüche sorgen für einen transparenten und offenen Raumverbund über alle Geschosse.
Ein elementarer Punkt bei der Transformation des Schulgebäudes ist die Versorgung mit ausreichend Tageslicht. In der beengten Innenhofsituation schirmen die beiden bestehenden Altbauflügel, auf Grund ihrer Höhe, den neuen Verbindungsbau vor der Sonne ab. Somit kann Sonnenlicht nur von der Südseite ins Gebäude einfallen. Um sicherzustellen, dass der natürliche Lichteinfall nicht behindert wird, werden im Neubau opake Wände nur in Nord-Süd-Richtung vorgesehen, während der Großteil der Ost-West-Wände als transparente bzw. transluzente Flächen ausgeführt wird.
Project Description
Marie-Beschütz Primary School
Hamburg Eppendorf
The previous Wolfgang Borchert School has been renovated as a four-stream day- plus infant school. Because there are no suitable provision for eating areas in the existing buildings, these have been constructed new at basement level. In addition, it is important that pupils and teachers feel well in their environment. A spatial arrangement has therefore to be created that affords a high quality of both internal and external recreational space.
The future Marie-Beschütz primary school building lies in seclusion, surrounded by the housing that lines the Erika-, Martini- and Tarpenbekstraße complex. Because the twin school buildings, dating from 1910, occupy such a confined position, the new primary school is situated in an extremely high-density area. For this reason, it is especially important that the interior of the construction is generously provided with space. This is attained via a stairway leading from the basement level to the third floor. The staircase, leading diversely upwards, affords a view of both the entrance side to the south and the playground side to the north. Stairway connections and ceiling apertures create an open and accessible spatial unity for every floor.
A prime consideration regarding the transformation of the school building is the adequate provision of light. In the confined situation of the inner court, the height of both standing wings of the old building screens the new connecting structure from the sun in such a way that light can only enter it from the south side. In order to ensure that natural light can enter, opaque walls are intended for the new building that run along a north-south axis only, while the majority of the walls running from east to west are furnished with transparent and translucent surfaces respectively.
Grundschule „Marie-Beschütz“, Erikastraße – VOF-Verfahren – lichtdurchfluteter Verbindungsbau für die Ganztagsgrundschule
Ort: Hamburg Eppendorf
Bruttogrundfläche: 7.600 m²
Jahr: 2013
Auslober: SBH Schulbau Hamburg
Baubeginn: 09.2015 – zum Projekt
Primary school in Erikastraße – VOF-procurement procedures – An annexe flooded with light for the all-day primary school
Location: Hamburg Eppendorf
Gross building area: 7.600 m²
Year: 2013
Client: City of Hamburg – SBH Schulbau Hamburg
Start of construction 2017 – project

Stadtteilschule Niendorf – VOF-Verfahren – natürliche Lüftung mit Sonnenschornstein und Windrotor
Ort: Hamburg Niendorf
Bruttogrundfläche: 7.523 m²
Jahr: 2013
Auslober: SBH Schulbau Hamburg
Baubeginn: 09.2015 – zum Projekt
District School – VOF-procurement procedures – Natural ventilation with solar chimney and wind rotor
Location: Hamburg Niendorf
Gross building area: 7.523 m²
Year: 2013
Client: City of Hamburg – SBH Schulbau Hamburg
Start of construction 2017 – project







Projektbeschreibung
Grundschule Marie-Beschütz
Hamburg-Eppendorf
Die ehemalige Wolfgang-Borchert-Schule soll zur 4-zügigen Ganztagsgrundschule mit Vorschule umgebaut werden. Da es im Bestandsgebäude keine geeigneten Flächen für die Essensversorgung gibt, werden diese im zukünftigen Basisgeschoss neu eingerichtet. Darüber hinaus ist es für eine Ganztags-Schule wichtig, dass sich Schülerinnen und Schüler, Lehrerinnen und Lehrer in ihrem Umfeld wohlfühlen. Es muss also ein Raumgefüge geschaffen werden, das im Innen- wie im Außenbereich eine hohe Aufenthaltsqualität aufweist.
Das Gebäude der zukünftigen „Marie-Beschütz-Grundschule“ liegt geschützt im Innenbereich des Baublocks Erika-, Martini- und Tarpenbekstraße. Auf Grund der beengten Lage der beiden Bestandsgebäude aus dem Jahr 1910, befindet sich die neue Grundschule in einer Bebauungsstruktur mit extrem hoher Dichte. Aus diesem Grund ist es besonders wichtig, dass im Gebäudeinnern eine räumliche Großzügigkeit geschaffen wird. Diese wird mit der Inszenierung eines Treppenwegs erreicht, der vom Basisgeschoss bis ins 3. Obergeschoss führt. Die abwechslungsreich nach oben führende Treppe ermöglicht Ausblick auf die Eingangsseite im Süden, als auch zur Schulhofseite im Norden. Treppenverbindungen und Deckendurchbrüche sorgen für einen transparenten und offenen Raumverbund über alle Geschosse.
Ein elementarer Punkt bei der Transformation des Schulgebäudes ist die Versorgung mit ausreichend Tageslicht. In der beengten Innenhofsituation schirmen die beiden bestehenden Altbauflügel, auf Grund ihrer Höhe, den neuen Verbindungsbau vor der Sonne ab. Somit kann Sonnenlicht nur von der Südseite ins Gebäude einfallen. Um sicherzustellen, dass der natürliche Lichteinfall nicht behindert wird, werden im Neubau opake Wände nur in Nord-Süd-Richtung vorgesehen, während der Großteil der Ost-West-Wände als transparente bzw. transluzente Flächen ausgeführt wird.
Project Description
Marie-Beschütz Primary School
Hamburg Eppendorf
The previous Wolfgang Borchert School has been renovated as a four-stream day- plus infant school. Because there are no suitable provision for eating areas in the existing buildings, these have been constructed new at basement level. In addition, it is important that pupils and teachers feel well in their environment. A spatial arrangement has therefore to be created that affords a high quality of both internal and external recreational space.
The future Marie-Beschütz primary school building lies in seclusion, surrounded by the housing that lines the Erika-, Martini- and Tarpenbekstraße complex. Because the twin school buildings, dating from 1910, occupy such a confined position, the new primary school is situated in an extremely high-density area. For this reason, it is especially important that the interior of the construction is generously provided with space. This is attained via a stairway leading from the basement level to the third floor. The staircase, leading diversely upwards, affords a view of both the entrance side to the south and the playground side to the north. Stairway connections and ceiling apertures create an open and accessible spatial unity for every floor.
A prime consideration regarding the transformation of the school building is the adequate provision of light. In the confined situation of the inner court, the height of both standing wings of the old building screens the new connecting structure from the sun in such a way that light can only enter it from the south side. In order to ensure that natural light can enter, opaque walls are intended for the new building that run along a north-south axis only, while the majority of the walls running from east to west are furnished with transparent and translucent surfaces respectively.

