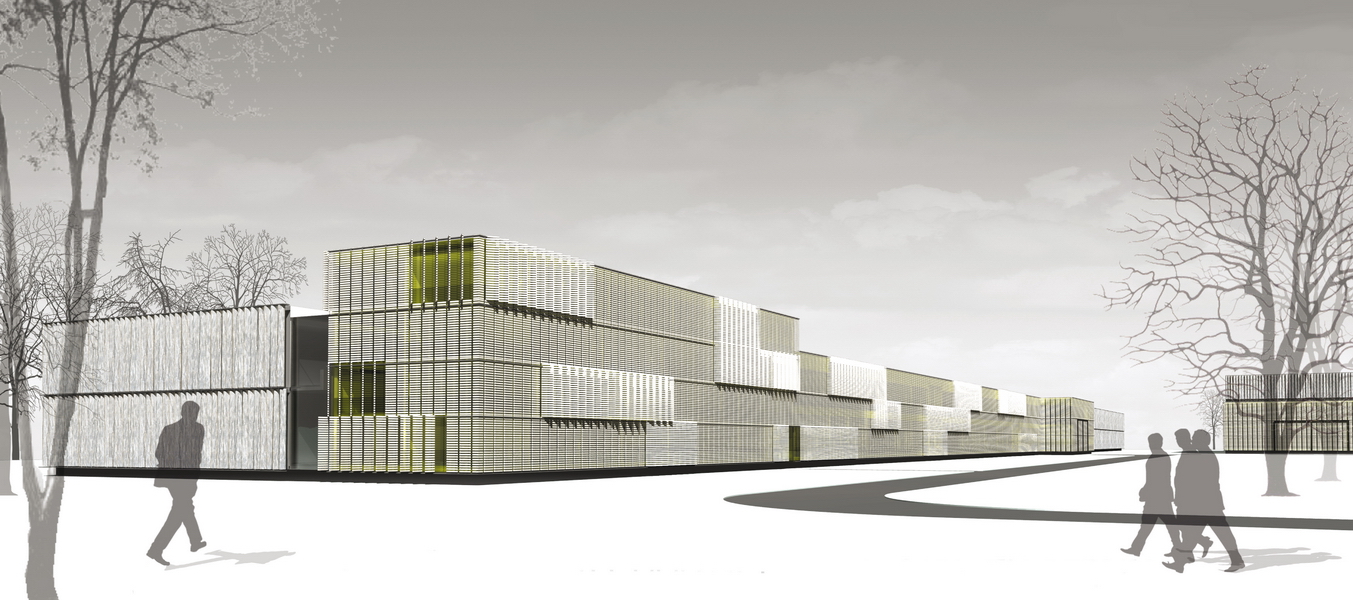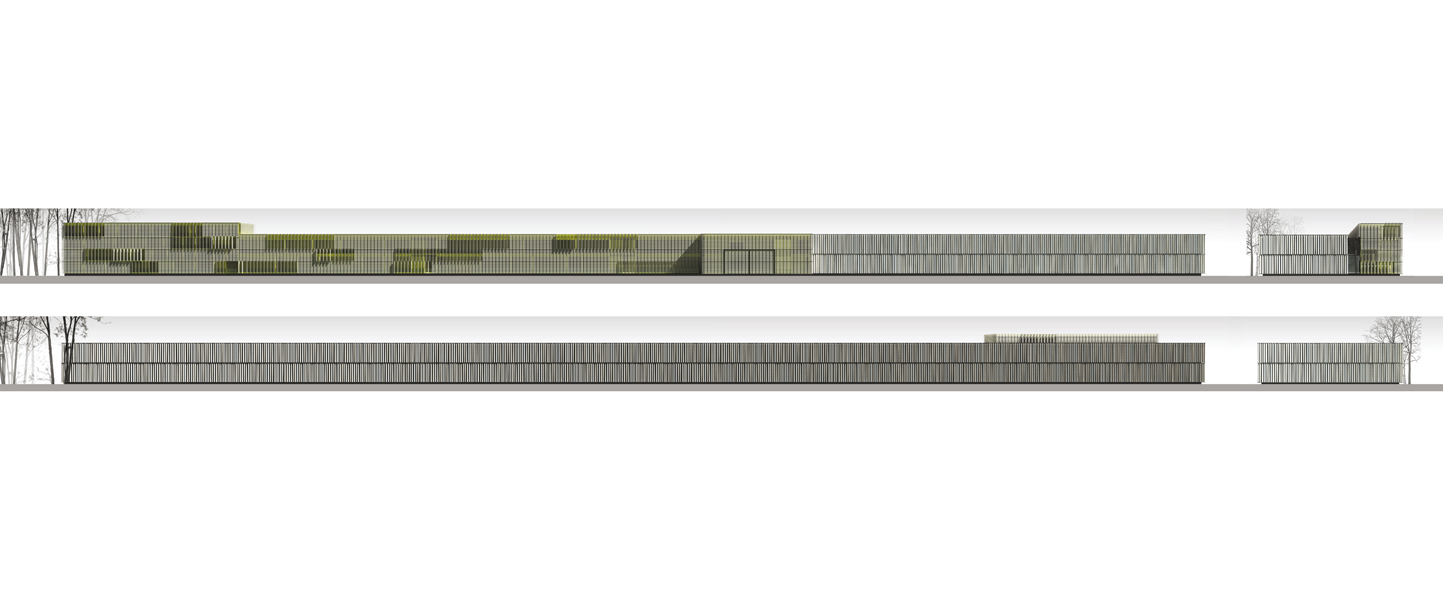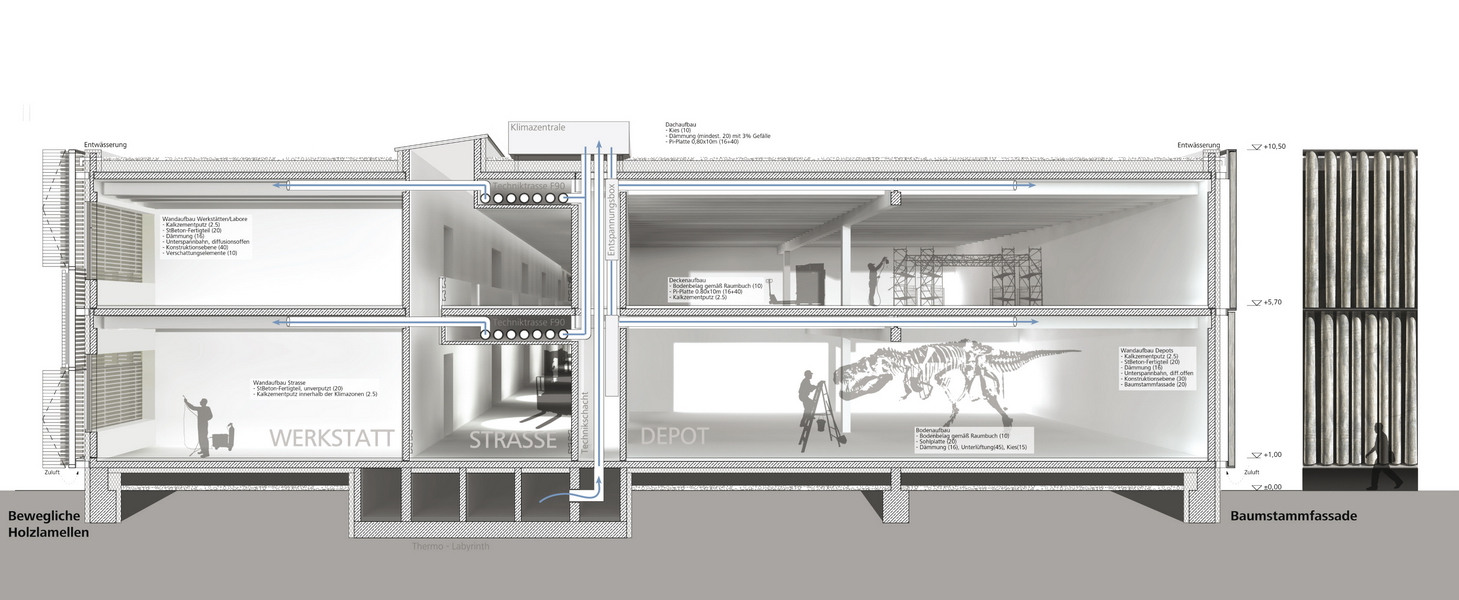Innovative Architektur seit 1970
Depots der Museen



Depots der Museen
Die Lage des Planungsgebiets am Rande des Berliner Stadtwaldes wird als ein wesentlicher Entwurfsgedanke aufgenommen. Aus der Vogelperspektive betrachtet sieht man zwei aus der Waldfläche ausgestanzte Lichtungen. Das Oval der „Sportlichtung“ mit dem Sportplatz sowie das Quadrat der „Kulturlichtung“ mit Staatsbibliothek und die sie umschließenden Magazingebäude der Staatlichen Museen. Zwei Lichtungen, von dichtem Wald umschlossen, durch den die Gebäude von außen kaum wahrgenommen werden können.
Die Höhenentwicklung der Häuser staffelt sich zur östlichen Wohnbebauung hin ab. Die Gebäude verbleiben in ihrer Höhenentwicklung unterhalb der Baumkronen. Der Waldeindruck bleibt das bestimmende Element.
Die Lagergebäude setzten sich aus zwei Gebäudeteilen zusammen. Den im wesentlichen geschlossenen Depots, sowie dem transparenten Riegel des Funktionszentrums. Im Hinblick auf größtmögliche Klimapufferung, Speicherfähigkeit und möglichst geringem Klimatisierungsaufwand wird die Gebäudehülle der Depots als zweischalige Fassade mit massiver Innenwand und vorgehängter Holzkonstruktion ausgebildet. Aus Gründen der Bau- und Betriebskosten, sowie aus funktionalen, energetischen und sicherheitstechnischen Überlegungen werden nur zwei kompakte Baukörper vorgeschlagen. Diese bieten bei minimaler Oberfläche ein maximales Raumvolumen und sind problemlos bei weiteren Bauabschnitten erweiterbar.
Mit der Materialwahl der äußeren Verkleidung schließt sich der Kreis des grünplanerischen Konzepts. Eingefügt in eine Waldfläche bilden die holzverkleideten Depotgebäude mit den Bäumen eine gestalterische Einheit. Bäume und Fassadenstämme bilden sich gegenseitig ab, Gebäude und Natur gehen eine Symbiose ein.
Project Description
Depots and Workshops of the Berlin State Museums
The location of the planning site on the edge of the Berlin State Forest has been adopted as an idea essential to the project. A bird’s eye view reveals, stamped into the carpet of the forest, the oval of the sports clearing with its sports ground along with the square of the culture clearing containing the state library and the storage buildings of the state museums -two clearings, surrounded by thick forest, through which the buildings are scarcely visible from the outside.
The high-rise development of the buildings steps downwards towards the residential constructions to the east. The high-rise line, however, does not exceed the treetops, so the impression of forest remains the defining element. The storage buildings comprise two units of construction: the depots (largely closed off) and the transparent slab of the function centre. With a view to maximum climate buffering, the covering of the depot buildings is formed as a two-layer facade consisting of a massive inner wall and an outer construction of timber. Because of construction and maintenance costs as well as considerations involving functionality, energy and technical safety, only two compact construction units are proposed. These provide a maximum volume of space using the minimum of surface area.
The choice of material for the outer cladding completes the circle of the ecological concept. Set in an expanse of forest, the timber-clad depots create a unity of form together with the surrounding trees: trees and log-style façade bring out the best in each other -both buildings and nature creating a symbiosis.
Depots der Museen
Depots und Werkstätten der Staatlichen Museen,
Berlin-Friedrichshagen
in Zusammenarbeit mit Prof. Sill Architekten
Depots der Museen
Depots and Workshops of the Berlin State Museums,
Berlin-Friedrichshagen
in cooperation with Prof. Sill Architekten

Depots der Museen
Depots und Werkstätten der Staatlichen Museen,
Berlin-Friedrichshagen
in Zusammenarbeit mit Prof. Sill Architekten
Depots der Museen
Depots and Workshops of the Berlin State Museums,
Berlin-Friedrichshagen
in cooperation with Prof. Sill Architekten


Projektbeschreibung
Depots der Museen
Die Lage des Planungsgebiets am Rande des Berliner Stadtwaldes wird als ein wesentlicher Entwurfsgedanke aufgenommen. Aus der Vogelperspektive betrachtet sieht man zwei aus der Waldfläche ausgestanzte Lichtungen. Das Oval der „Sportlichtung“ mit dem Sportplatz sowie das Quadrat der „Kulturlichtung“ mit Staatsbibliothek und die sie umschließenden Magazingebäude der Staatlichen Museen. Zwei Lichtungen, von dichtem Wald umschlossen, durch den die Gebäude von außen kaum wahrgenommen werden können.
Die Höhenentwicklung der Häuser staffelt sich zur östlichen Wohnbebauung hin ab. Die Gebäude verbleiben in ihrer Höhenentwicklung unterhalb der Baumkronen. Der Waldeindruck bleibt das bestimmende Element.
Die Lagergebäude setzten sich aus zwei Gebäudeteilen zusammen. Den im wesentlichen geschlossenen Depots, sowie dem transparenten Riegel des Funktionszentrums. Im Hinblick auf größtmögliche Klimapufferung, Speicherfähigkeit und möglichst geringem Klimatisierungsaufwand wird die Gebäudehülle der Depots als zweischalige Fassade mit massiver Innenwand und vorgehängter Holzkonstruktion ausgebildet. Aus Gründen der Bau- und Betriebskosten, sowie aus funktionalen, energetischen und sicherheitstechnischen Überlegungen werden nur zwei kompakte Baukörper vorgeschlagen. Diese bieten bei minimaler Oberfläche ein maximales Raumvolumen und sind problemlos bei weiteren Bauabschnitten erweiterbar.
Mit der Materialwahl der äußeren Verkleidung schließt sich der Kreis des grünplanerischen Konzepts. Eingefügt in eine Waldfläche bilden die holzverkleideten Depotgebäude mit den Bäumen eine gestalterische Einheit. Bäume und Fassadenstämme bilden sich gegenseitig ab, Gebäude und Natur gehen eine Symbiose ein.
Project Description
Depots and Workshops of the Berlin State Museums
The location of the planning site on the edge of the Berlin State Forest has been adopted as an idea essential to the project. A bird’s eye view reveals, stamped into the carpet of the forest, the oval of the sports clearing with its sports ground along with the square of the culture clearing containing the state library and the storage buildings of the state museums -two clearings, surrounded by thick forest, through which the buildings are scarcely visible from the outside.
The high-rise development of the buildings steps downwards towards the residential constructions to the east. The high-rise line, however, does not exceed the treetops, so the impression of forest remains the defining element. The storage buildings comprise two units of construction: the depots (largely closed off) and the transparent slab of the function centre. With a view to maximum climate buffering, the covering of the depot buildings is formed as a two-layer facade consisting of a massive inner wall and an outer construction of timber. Because of construction and maintenance costs as well as considerations involving functionality, energy and technical safety, only two compact construction units are proposed. These provide a maximum volume of space using the minimum of surface area.
The choice of material for the outer cladding completes the circle of the ecological concept. Set in an expanse of forest, the timber-clad depots create a unity of form together with the surrounding trees: trees and log-style façade bring out the best in each other -both buildings and nature creating a symbiosis.

