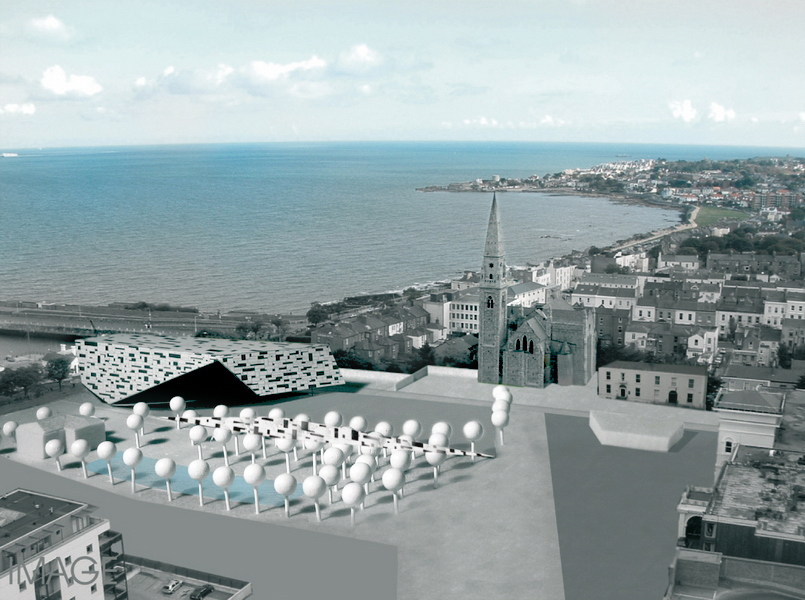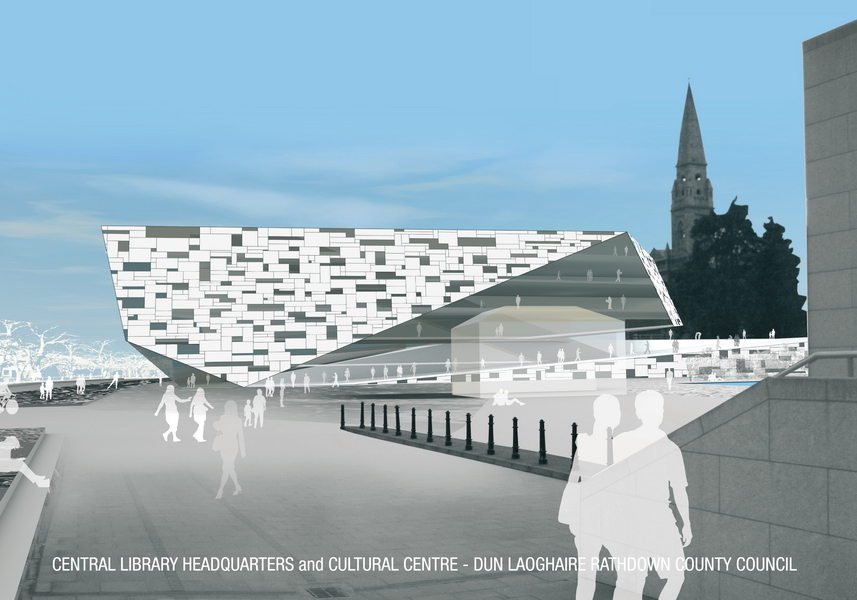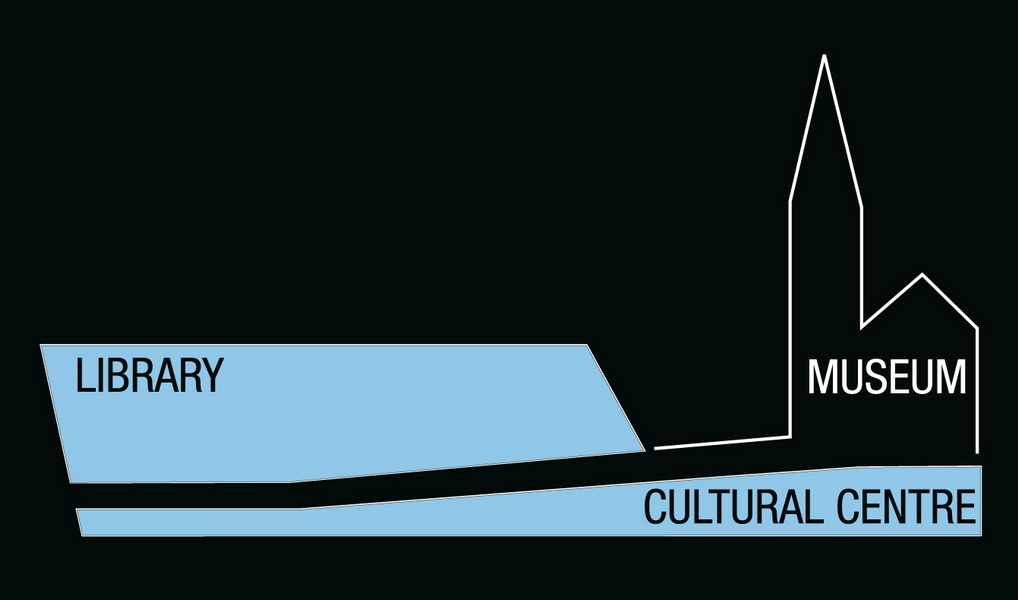Innovative Architektur seit 1970
Central Library and Culture Center



Central Library and Culture Center
Der Entwurf für das Dun Laoghaire Bibliotheks- und Kulturzentrum steht im Spannungsfeld zwischen Tradition und Moderne. Gemeinsam bilden Neubauten und Bestandsgebäude ein städtebauliches Ensemble, das die Baustile verschiedener Epochen und Jahrhunderte verbindet. Er bereichert die architektonische Vielfalt der Stadt. Hinsichtlich seiner Maßstäblichkeit wird das neue Bibliotheks- und Kulturzentrum in das umgebende Stadtbild eingebettet.
Das landschaftsräumliche Konzept spielt mit dem Thema der Geländeterrassierung. Über eine neu eingefügte „Grüne Rampe“, die gemächlich zum Wasser hin abfällt, werden Moran Park und Haigh Terrace mit dem Hafengebiet verbunden.
Die Fassadengestaltung des Bibliotheks- und Kulturzentrums nimmt die für Dun Laoghaire typischen Gestaltungselemente, Farbigkeit und kleinstädtischer Maßstab, auf. Mit der Verwendung ortstypischer Materialen, stellt der Neubau die Verbindung zum historischen Kontext her.
Das traditionelle Fugenbild des irischen Mauerwerks dient als Ausgangspunkt für die Fassadengestaltung. In der Kombination von Mauerwerksverband und Glaselementen wird eine „Pixelstruktur“ geschaffen, die eine moderne, zeitgenössische Fassade erzeugt. Dadurch dass der Ausgangspunkt der Gestaltung erkennbar gezeigt wird, wird der Transformationsprozess, der Synthese aus lokalem Mauerwerksstein in Kombination mit Glaselementen, für den Betrachter nachvollziehbar. Die freie Verteilung der Gläser im strengen Ordnungsprinzip des Mauerwerksverbands führt zu einem sehr expressiven und lebendigen Erscheinungsbild.
Derselbe Stein, der über Jahrhunderte für die Piers verbaut wurde, wird mit dem Bibliotheks- und Kulturzentrum zur ikonografischen Darstellung des historischen Mauerwerks.
Project Description
Central Library and Culture Center
The project for the Dun Laoghaire Library and Cultural Centre occupies an exciting space between the traditional and the modern. Both new and existing constructions form a municipal ensemble which links the building styles of epochs and centuries. It enriches the architectonic variety of the city. With regard to its dimensions, the new library and cultural centre is embedded in the surrounding city landscape.
The spatial concept has the terracing of areas as its theme. Moran Park and Haigh Terrace are connected to the port area via a newly-added „green ramp“ sloping unhurriedly down to the water
The facades of the library and cultural centre employ elements, colouring and the small-town dimensions typical of Dun Laoghaire. The new construction displays the link with historical context by using materials typical of the locality.
The traditional jointing pattern of Irish brickwork serves as a basis for the formation of the facades. The combination of mural work and glass elements creates a „pixel structure“, thereby generating a modern, contemporary facade. Because the point of origin of the structure is displayed in a distinguishable way, the process of transformation, the synthesis of local mural brickwork combined with glass elements, is rendered comprehensible to the observer. The liberal distribution of glass panes to a strictly-ordered principle makes for a very expressive and vivid appearance.
The same stone, used for centuries to build the piers, becomes, in the Library and Cultural centre, an iconographic portrayal of historical mural masonry.
Central Library and Culture Center
Dun Laoghaire – Dublin, Irland
In Zusammenarbeit mit Prof. Sill Architekten
Central Library and Culture Center
Dun Laoghaire – Dublin, Irland
In cooperation with Prof. Sill Architekten

Central Library and Culture Center
Dun Laoghaire – Dublin, Irland
In Zusammenarbeit mit Prof. Sill Architekten
Central Library and Culture Center
Dun Laoghaire – Dublin, Irland
In cooperation with Prof. Sill Architekten


Projektbeschreibung
Central Library and Culture Center
Der Entwurf für das Dun Laoghaire Bibliotheks- und Kulturzentrum steht im Spannungsfeld zwischen Tradition und Moderne. Gemeinsam bilden Neubauten und Bestandsgebäude ein städtebauliches Ensemble, das die Baustile verschiedener Epochen und Jahrhunderte verbindet. Er bereichert die architektonische Vielfalt der Stadt. Hinsichtlich seiner Maßstäblichkeit wird das neue Bibliotheks- und Kulturzentrum in das umgebende Stadtbild eingebettet.
Das landschaftsräumliche Konzept spielt mit dem Thema der Geländeterrassierung. Über eine neu eingefügte „Grüne Rampe“, die gemächlich zum Wasser hin abfällt, werden Moran Park und Haigh Terrace mit dem Hafengebiet verbunden.
Die Fassadengestaltung des Bibliotheks- und Kulturzentrums nimmt die für Dun Laoghaire typischen Gestaltungselemente, Farbigkeit und kleinstädtischer Maßstab, auf. Mit der Verwendung ortstypischer Materialen, stellt der Neubau die Verbindung zum historischen Kontext her.
Das traditionelle Fugenbild des irischen Mauerwerks dient als Ausgangspunkt für die Fassadengestaltung. In der Kombination von Mauerwerksverband und Glaselementen wird eine „Pixelstruktur“ geschaffen, die eine moderne, zeitgenössische Fassade erzeugt. Dadurch dass der Ausgangspunkt der Gestaltung erkennbar gezeigt wird, wird der Transformationsprozess, der Synthese aus lokalem Mauerwerksstein in Kombination mit Glaselementen, für den Betrachter nachvollziehbar. Die freie Verteilung der Gläser im strengen Ordnungsprinzip des Mauerwerksverbands führt zu einem sehr expressiven und lebendigen Erscheinungsbild.
Derselbe Stein, der über Jahrhunderte für die Piers verbaut wurde, wird mit dem Bibliotheks- und Kulturzentrum zur ikonografischen Darstellung des historischen Mauerwerks.
Project Description
Central Library and Culture Center
The project for the Dun Laoghaire Library and Cultural Centre occupies an exciting space between the traditional and the modern. Both new and existing constructions form a municipal ensemble which links the building styles of epochs and centuries. It enriches the architectonic variety of the city. With regard to its dimensions, the new library and cultural centre is embedded in the surrounding city landscape.
The spatial concept has the terracing of areas as its theme. Moran Park and Haigh Terrace are connected to the port area via a newly-added „green ramp“ sloping unhurriedly down to the water
The facades of the library and cultural centre employ elements, colouring and the small-town dimensions typical of Dun Laoghaire. The new construction displays the link with historical context by using materials typical of the locality.
The traditional jointing pattern of Irish brickwork serves as a basis for the formation of the facades. The combination of mural work and glass elements creates a „pixel structure“, thereby generating a modern, contemporary facade. Because the point of origin of the structure is displayed in a distinguishable way, the process of transformation, the synthesis of local mural brickwork combined with glass elements, is rendered comprehensible to the observer. The liberal distribution of glass panes to a strictly-ordered principle makes for a very expressive and vivid appearance.
The same stone, used for centuries to build the piers, becomes, in the Library and Cultural centre, an iconographic portrayal of historical mural masonry.

