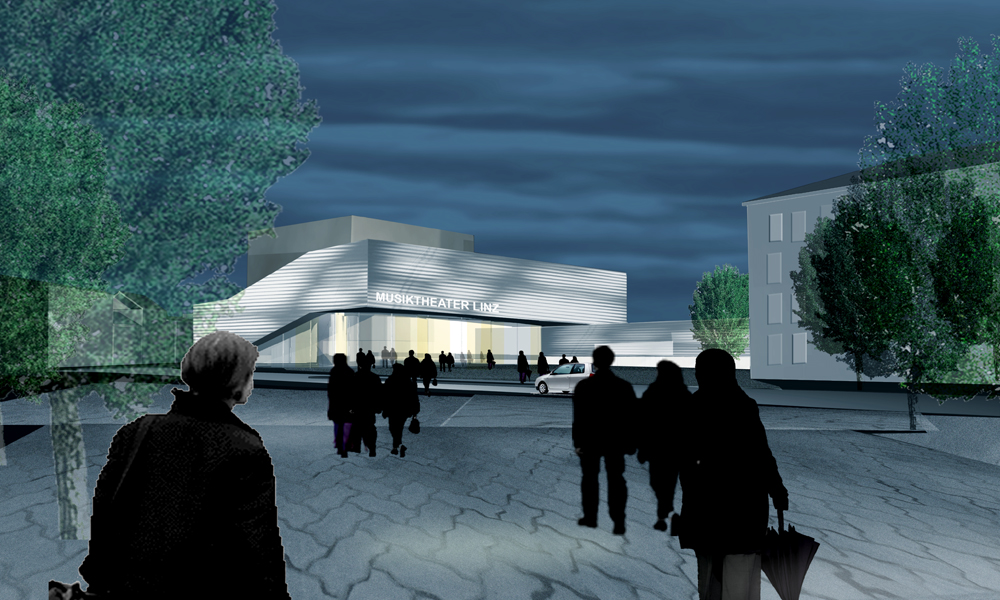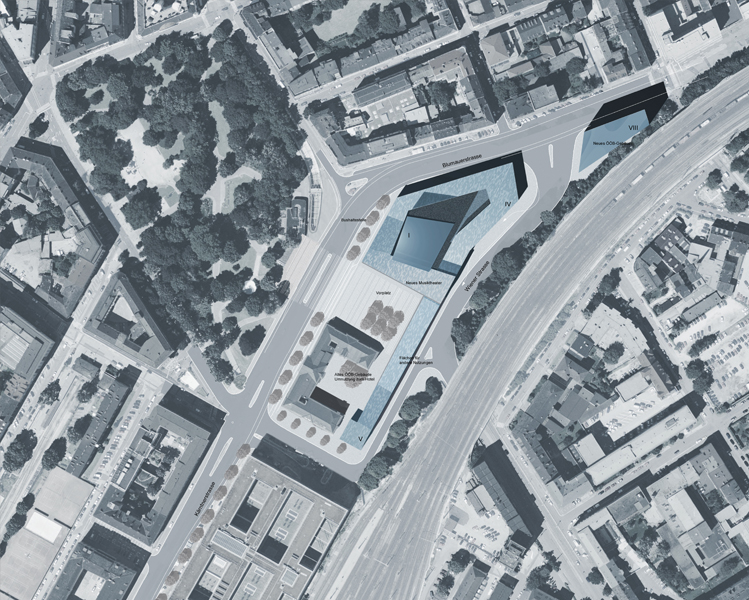Innovative Architektur seit 1970
Theater Linz






Neues Musiktheater Linz
Aus dem zum Opernhotel umgenutzten ÖBB Gebäude und dem Neubau des Musiktheaters entsteht an der südöstlichen Seite des Volksgartens das Musik Forum Linz. Zwischen dem Musiktheater und dem Hotel wird im direkten Gegenüber zum Park ein repräsentativer Stadtplatz geschaffen. Der Volksgarten erhält mit dem Neubau im Süden eine städtebauliche Fassung. Gemeinsam mit den arrondierenden Nutzungen wird das Musikforum am Volksgarten zu einer Anlaufadresse, die auch über die reine Abendnutzung hinaus, eine Bedeutung als öffentlicher Treffpunkt entwickeln wird. Der Vorplatz kann in Verbindung mit der Studiobühne vom Theater aus bespielt werden. Auf Grund seiner Raumwirkung wird er auch für den Volksgarten Platzfunktion übernehmen.
Der Eingang des Musiktheaters ist zum Platz orientiert. Ob man mit dem Taxi vorgefahren wird, mit Bus, Bahn oder auch zu Fuß zur Veranstaltung kommt, das Überschreiten des Platzes gehört zum Theaterbesuch. Im unteren Foyer befindet man sich hinter einer Ganzglasfassade auf Platzniveau. Das obere Foyer dagegen zieht sich bis zur Kärntnerstrasse um den Großen Saal, öffnet den Blick auf den Volksgarten und das Straßengeschehen. Die skulpturale Ausbildung des Gebäudes, mit dem hochaufragenden, weithin sichtbaren Bühnenturm, dem bienenkorbartigen Zuschauerraum und dem zur Stadt orientierten, großzügig verglasten Foyer, macht das Musiktheater zu einer städtebaulichen landmark als auch zu einem markanten Veranstaltungsort.
Project Description
Music Theatre Linz
Out of the opera hotel – the one-time Austrian State Railways building- and the new Music Theatre building, the Linz Music Forum rises on the south-east flank of the Public Gardens. A representative municipal plaza is created directly opposite the park between theatre and hotel. The new construction to the south affords the public gardens an urbanistic setting.
Together with the utilities that realign the boundaries, the Music Forum by the Public Gardens becomes a prominent place to meet in that will develop into a significant public meeting-point quite apart from its use as such during the evening. The plaza in front of it can also be used by the theatre in connection with its studio stage. Its spatial effect allows it to take over the function of a plaza for the gardens.
The entrance to the theatre is orientated towards the plaza. Walking across the plaza is part and parcel of a theatre visit whether one comes by taxi, bus, train, or simply on foot. In the foyer below, one finds oneself behind an all-glass facade at plaza-level. The upper foyer, on the other hand, extends round the great hall as far as Kärtnerstrasse, thus affording a view of the Public Gardens and street activities.
The sculptural form of the building with its high-rising landmark of a stage-tower, its beehive-like auditorium and its generously-glazed foyer orientated towards the city, turns the Music Theatre into not just an urban landmark, but a meeting-place of prominence as well.
Neues Musiktheater Linz
Wettbewerb 2005 – 2. Phase
In Zusammenarbeit mit Prof. Sill Architekten
Music Theatre Linz
Competition 2005 – 2nd phase
In cooperation with Prof. Sill Architekten

Neues Musiktheater Linz
Wettbewerb 2005 – 2. Phase
In Zusammenarbeit mit Prof. Sill Architekten
Music Theatre Linz
Competition 2005 – 2nd phase
In cooperation with Prof. Sill Architekten





Projektbeschreibung
Neues Musiktheater Linz
Aus dem zum Opernhotel umgenutzten ÖBB Gebäude und dem Neubau des Musiktheaters entsteht an der südöstlichen Seite des Volksgartens das Musik Forum Linz. Zwischen dem Musiktheater und dem Hotel wird im direkten Gegenüber zum Park ein repräsentativer Stadtplatz geschaffen. Der Volksgarten erhält mit dem Neubau im Süden eine städtebauliche Fassung. Gemeinsam mit den arrondierenden Nutzungen wird das Musikforum am Volksgarten zu einer Anlaufadresse, die auch über die reine Abendnutzung hinaus, eine Bedeutung als öffentlicher Treffpunkt entwickeln wird. Der Vorplatz kann in Verbindung mit der Studiobühne vom Theater aus bespielt werden. Auf Grund seiner Raumwirkung wird er auch für den Volksgarten Platzfunktion übernehmen.
Der Eingang des Musiktheaters ist zum Platz orientiert. Ob man mit dem Taxi vorgefahren wird, mit Bus, Bahn oder auch zu Fuß zur Veranstaltung kommt, das Überschreiten des Platzes gehört zum Theaterbesuch. Im unteren Foyer befindet man sich hinter einer Ganzglasfassade auf Platzniveau. Das obere Foyer dagegen zieht sich bis zur Kärntnerstrasse um den Großen Saal, öffnet den Blick auf den Volksgarten und das Straßengeschehen. Die skulpturale Ausbildung des Gebäudes, mit dem hochaufragenden, weithin sichtbaren Bühnenturm, dem bienenkorbartigen Zuschauerraum und dem zur Stadt orientierten, großzügig verglasten Foyer, macht das Musiktheater zu einer städtebaulichen landmark als auch zu einem markanten Veranstaltungsort.
Project Description
Music Theatre Linz
Out of the opera hotel – the one-time Austrian State Railways building- and the new Music Theatre building, the Linz Music Forum rises on the south-east flank of the Public Gardens. A representative municipal plaza is created directly opposite the park between theatre and hotel. The new construction to the south affords the public gardens an urbanistic setting.
Together with the utilities that realign the boundaries, the Music Forum by the Public Gardens becomes a prominent place to meet in that will develop into a significant public meeting-point quite apart from its use as such during the evening. The plaza in front of it can also be used by the theatre in connection with its studio stage. Its spatial effect allows it to take over the function of a plaza for the gardens.
The entrance to the theatre is orientated towards the plaza. Walking across the plaza is part and parcel of a theatre visit whether one comes by taxi, bus, train, or simply on foot. In the foyer below, one finds oneself behind an all-glass facade at plaza-level. The upper foyer, on the other hand, extends round the great hall as far as Kärtnerstrasse, thus affording a view of the Public Gardens and street activities.
The sculptural form of the building with its high-rising landmark of a stage-tower, its beehive-like auditorium and its generously-glazed foyer orientated towards the city, turns the Music Theatre into not just an urban landmark, but a meeting-place of prominence as well.

