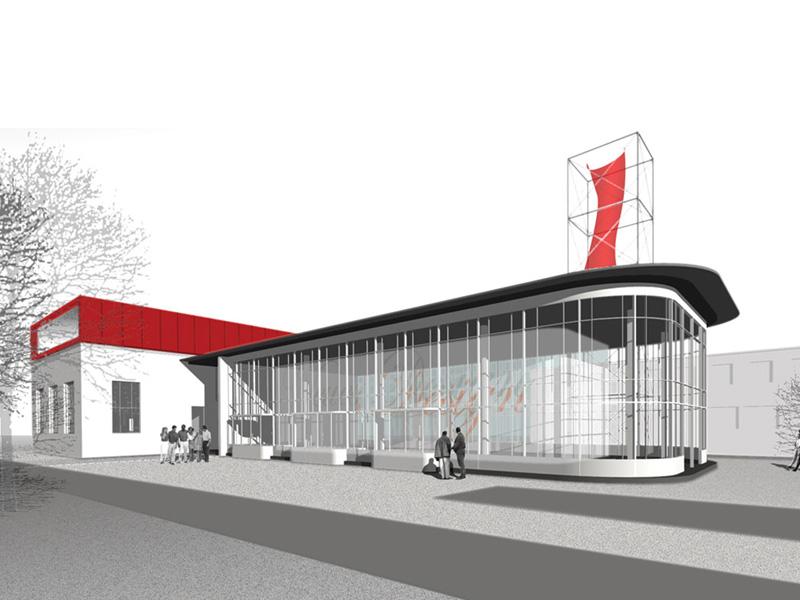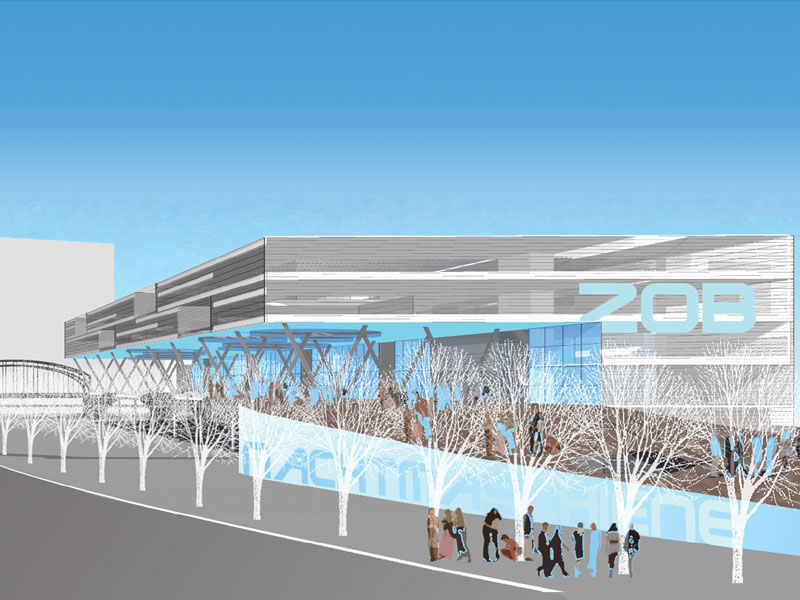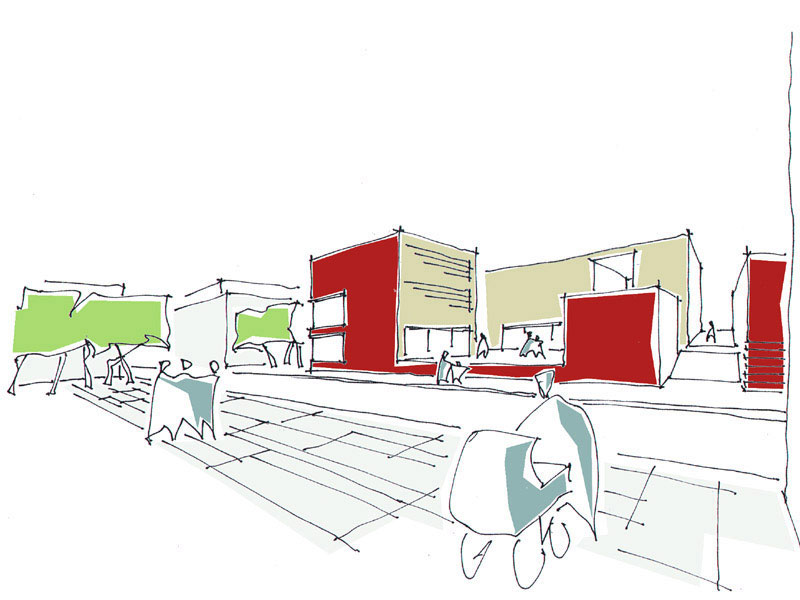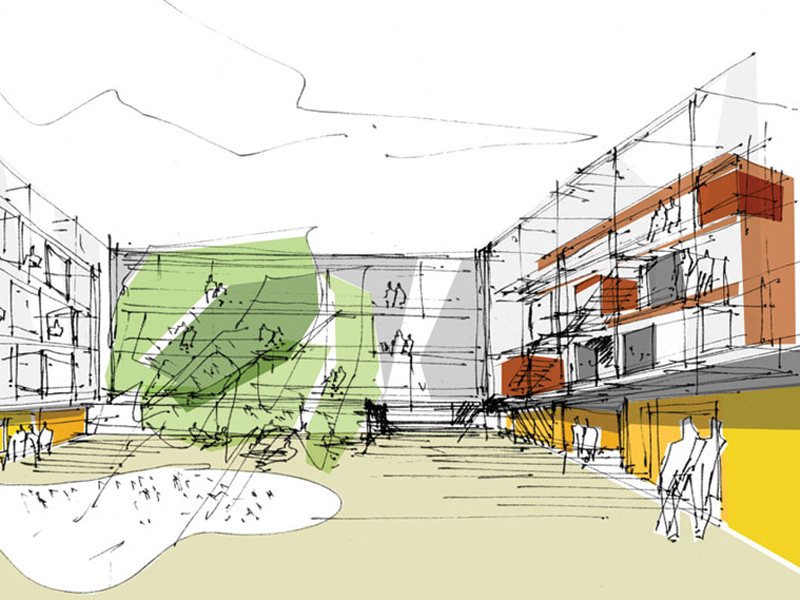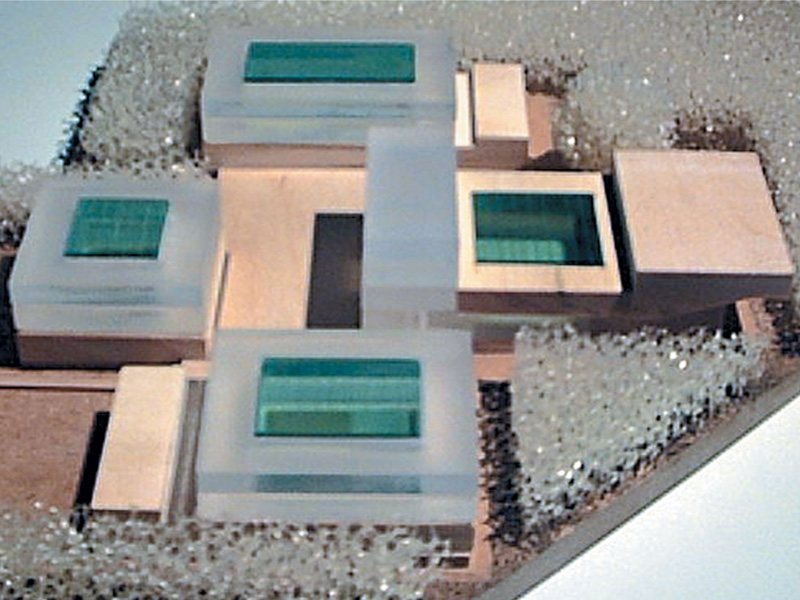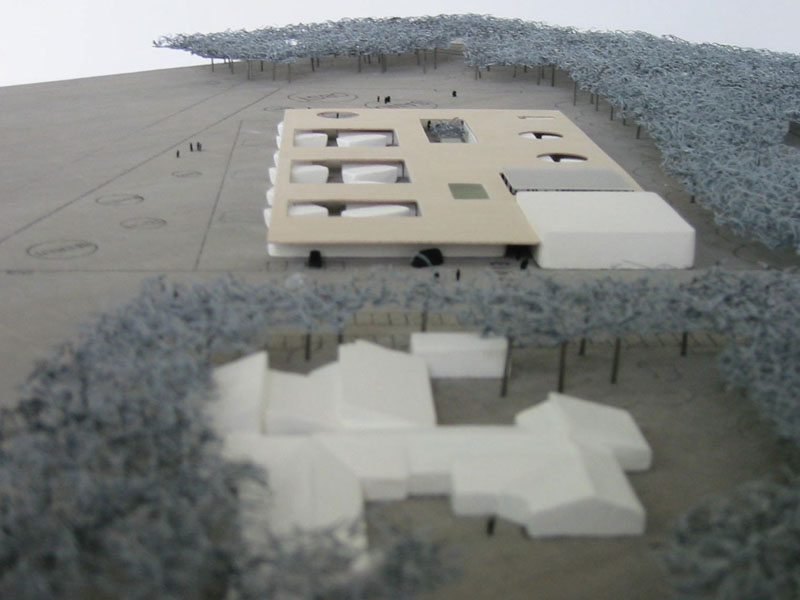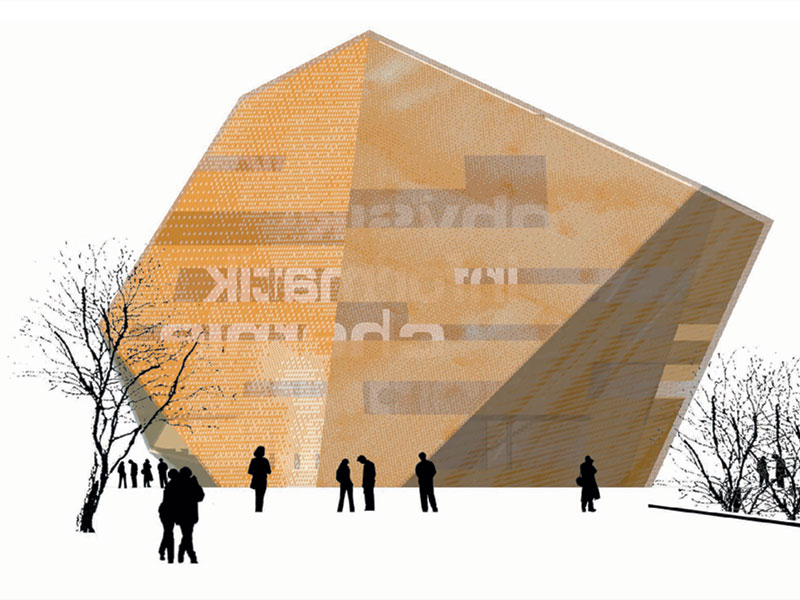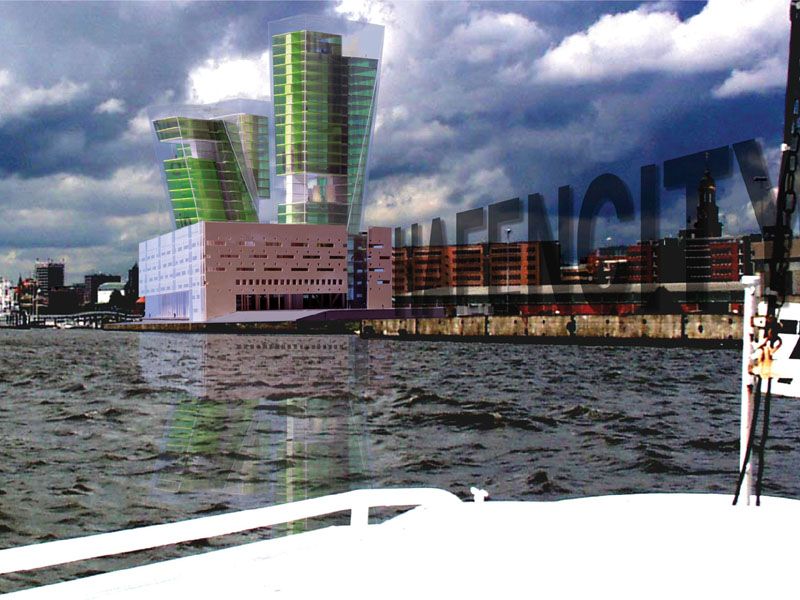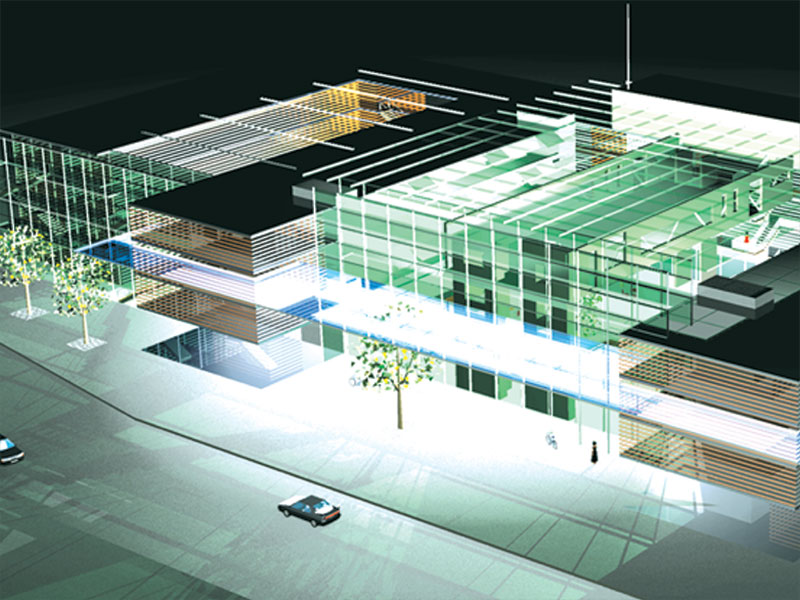05 Jul Produktdesign Zentrum
[vc_row row_type="row" use_row_as_full_screen_section="no" type="full_width" angled_section="no" text_align="left" background_image_as_pattern="without_pattern" css_animation="" el_class="portfolio_container"][vc_column width="2/3" offset="vc_hidden-xs"][vc_single_image image="17290" img_size="full" qode_css_animation="" css=".vc_custom_1530797976732{margin-top: 0px !important;}"][vc_single_image image="17291" img_size="full" qode_css_animation="" css=".vc_custom_1530797989337{margin-top: 50px !important;}"][vc_empty_space height="25px"][vc_row_inner row_type="row" type="full_width" anchor="projekt-beschreibung" text_align="left" css_animation=""][vc_column_inner][vc_empty_space height="75px"][/vc_column_inner][/vc_row_inner][vc_column_text] Projektbeschreibung [/vc_column_text][vc_column_text]Produktdesign-Zentrum Ein ambitioniertes Ziel: Eine gebaute Visitenkarte für das Designzentrum Solingen! Die verbaute Ansammlung unterschiedlichster Gebäudeteile muss geordnet...


